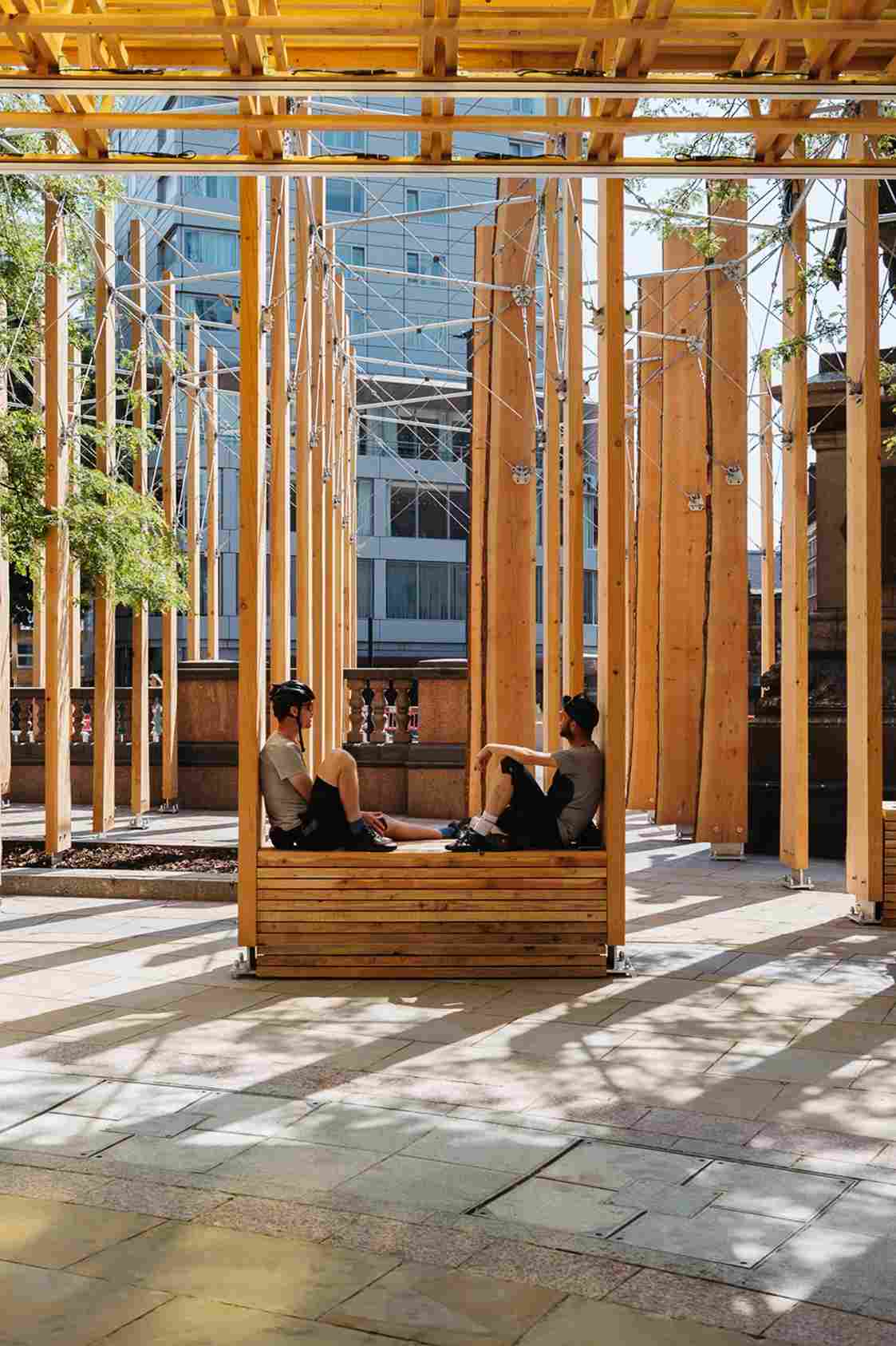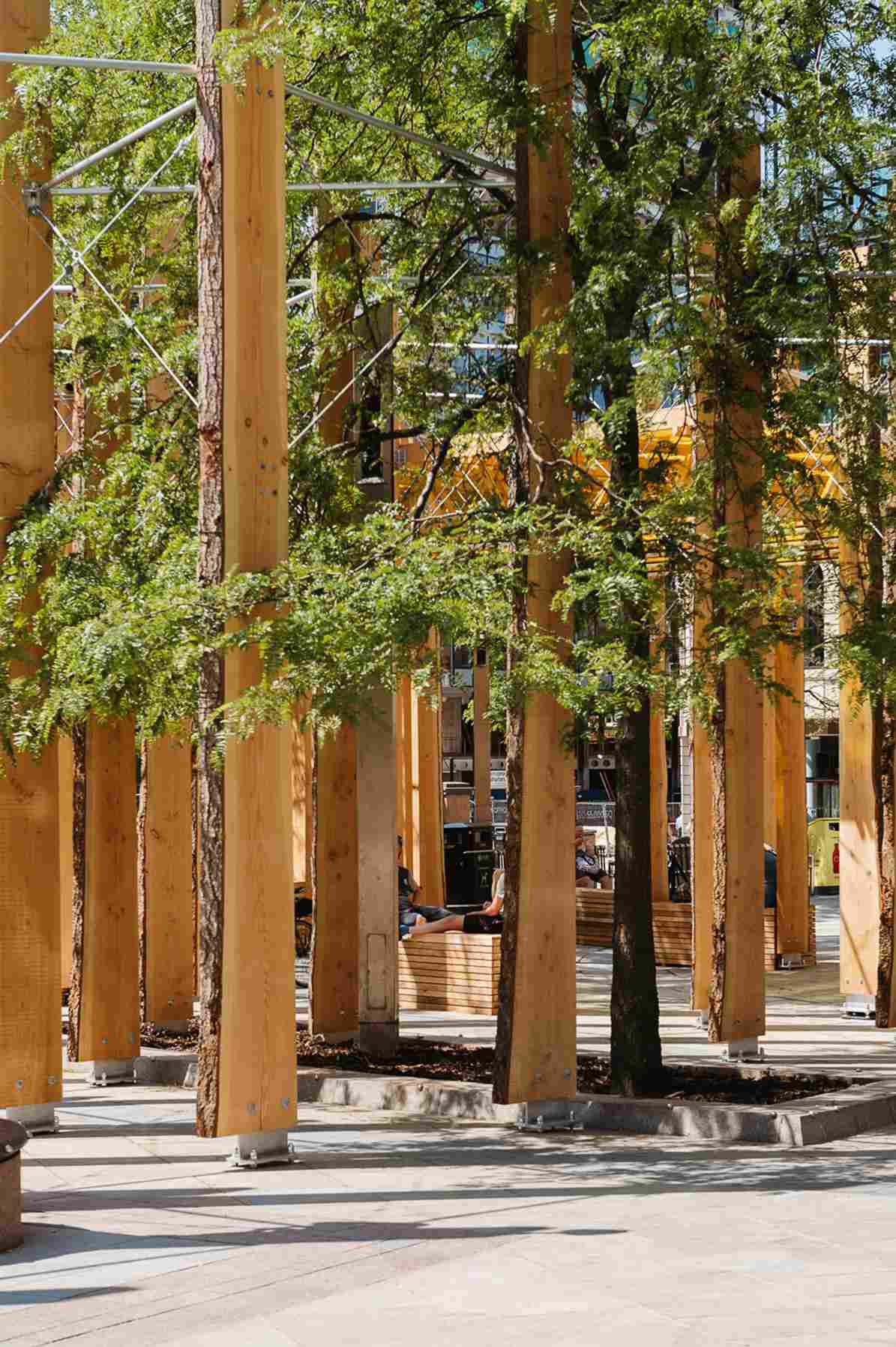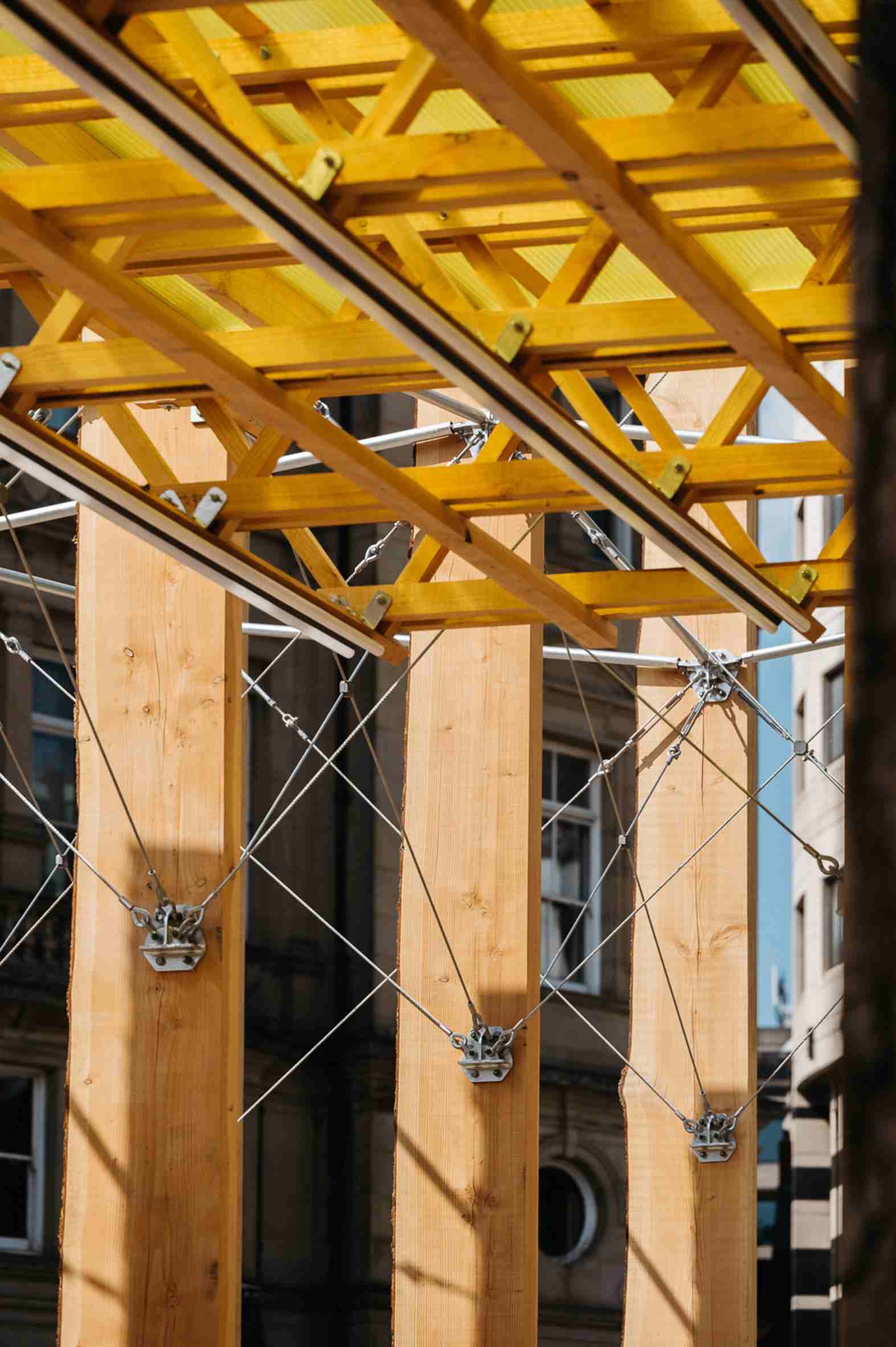
Architecture firm Studio Bark joined forces with artist Michael Pinsky to craft the wooden Making A Stand installation, which delves into material life cycles and expresses solidarity with climate activists. Comprising 127 six-meter-tall vertical wooden fins, the temporary structure had been meticulously positioned in a grid formation around the existing trees, street furnishings and sculptures of Leeds City Square. Know more about it on SURFACES REPORTER (SR).

The juxtaposition of natural elements with human-made design is accentuated by the visible textures of bark and cut edges of timber on each fin.
The primary goal of Making A Stand is to initiate discussions about material life cycles and emphasize the imperative for the construction sector to shift away from carbon-intensive substances like concrete and steel in favour of more sustainable alternatives such as timber. Constructed from Douglas fir timber, a common construction wood, the installation resembles a sculptural forest. The wood has been sourced from the UK forestry supply chain between felling and stacking stages, and upon deconstruction at the year’s end, it will be repurposed.

Each Douglas fir fin is traceable to its specific stump in the forest via a unique code, facilitating lifecycle tracking for years.
According to Studio Bark director Wilf Meynell, each Douglas fir fin is traceable to its specific stump in the forest via a unique code, facilitating lifecycle tracking for years. The wooden fins are supported not at the base but through a complex system of tension wires and compression rods situated at the tree canopy level. This approach facilitates minimal wood damage, ensuring reusability.

The wooden fins are supported not at the base but through a complex system of tension wires and compression rods situated at the tree canopy level.
The juxtaposition of natural elements with human-made design is accentuated by the visible textures of bark and cut edges of timber on each fin. According to Studio Bar, Leeds was originally a small fortified settlement within the ancient forest of Leodis. The river and timber were the two main resources that decided the settlement. Beyond its artistic value, Making A Stand serves as a tangible space for pedestrians to engage with and stands as a symbol of unity with climate change advocates. It provides individuals a serene location to pause, seek shelter, and rest amidst the urban surroundings.
Image credit: Ellen Christina Hancock and Tom Joy