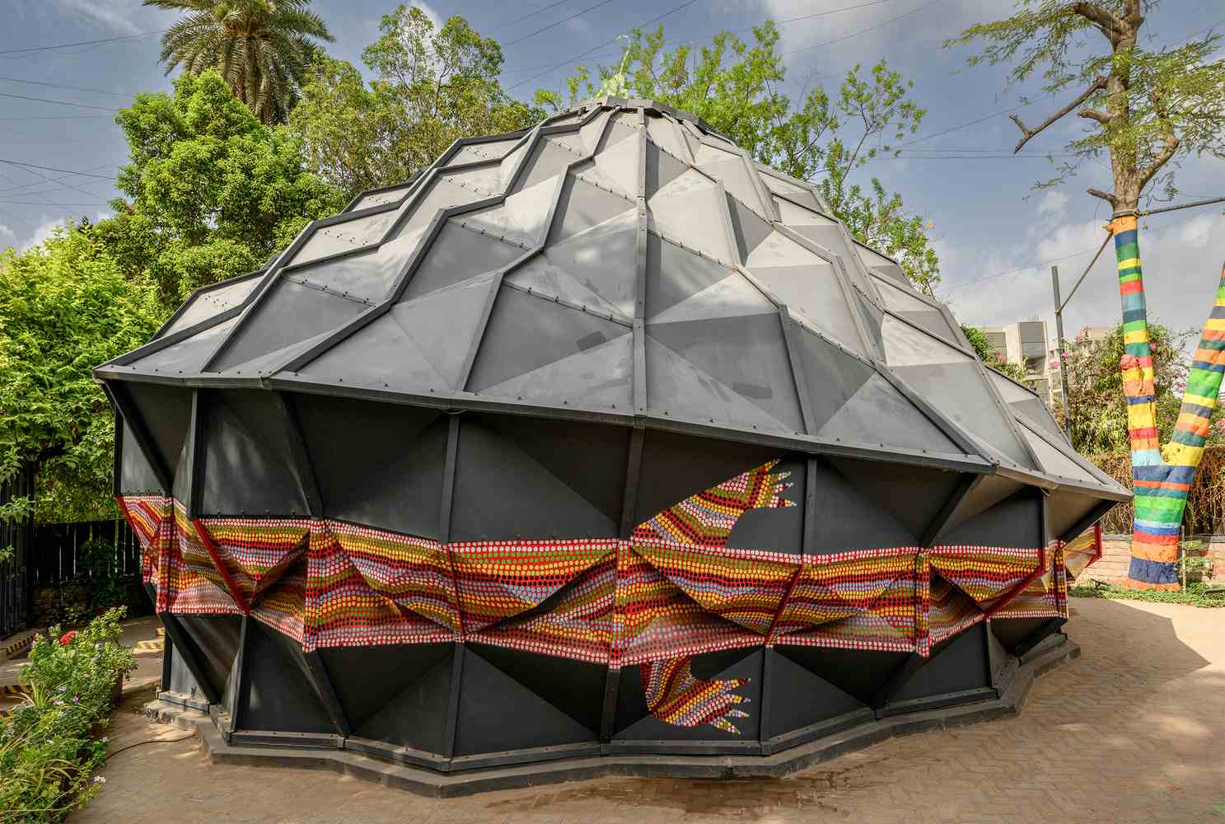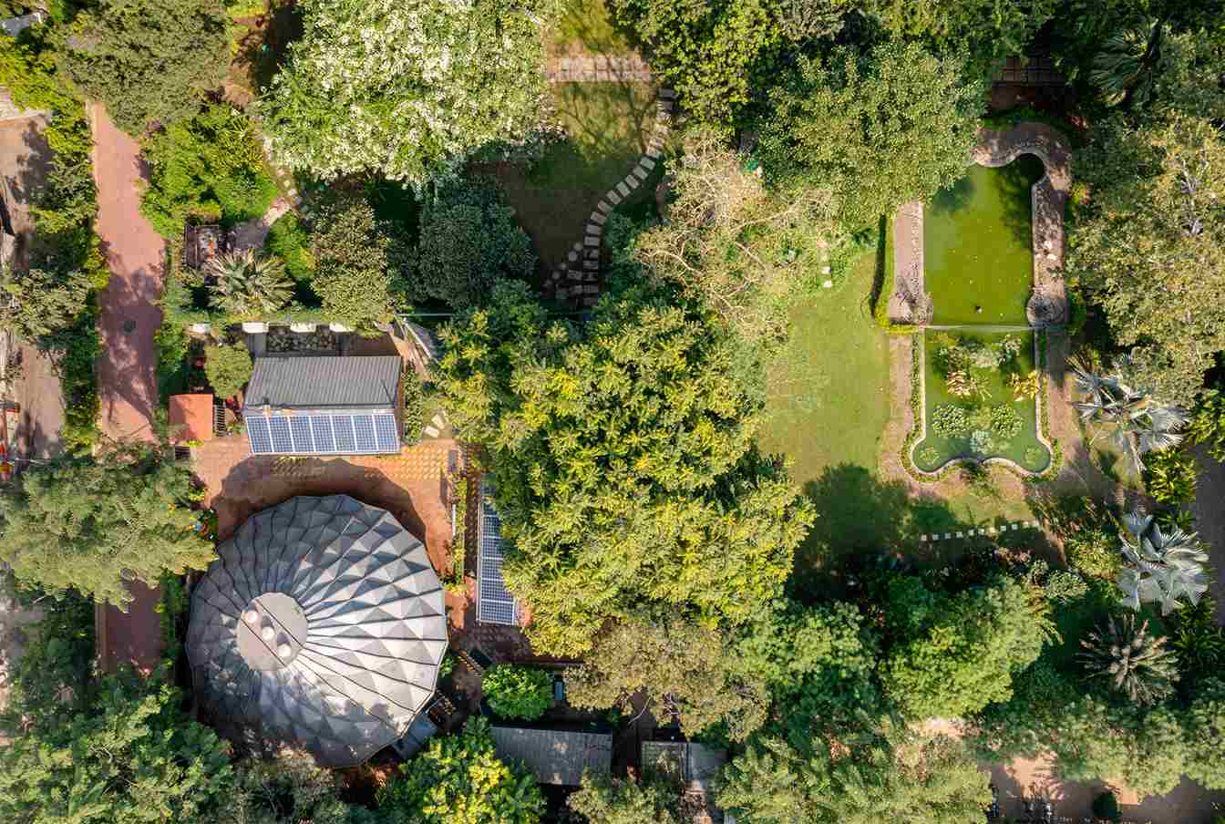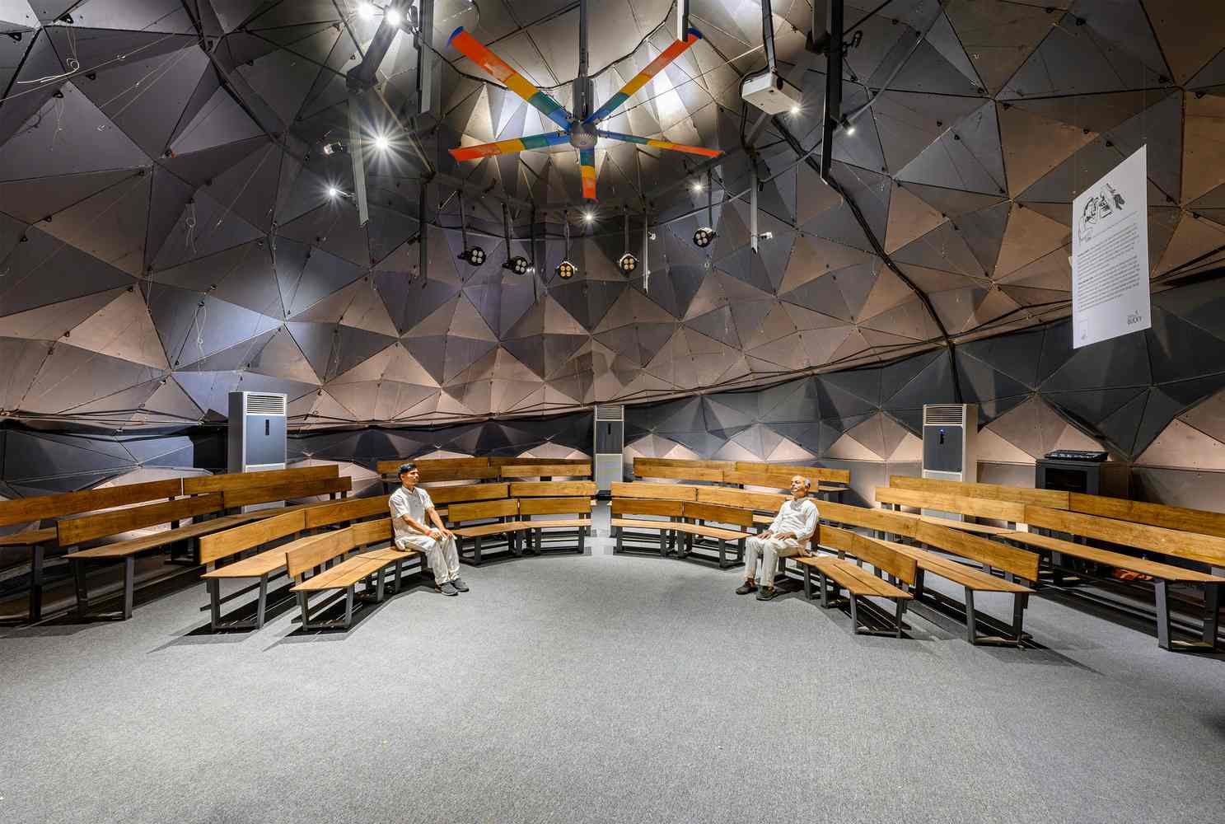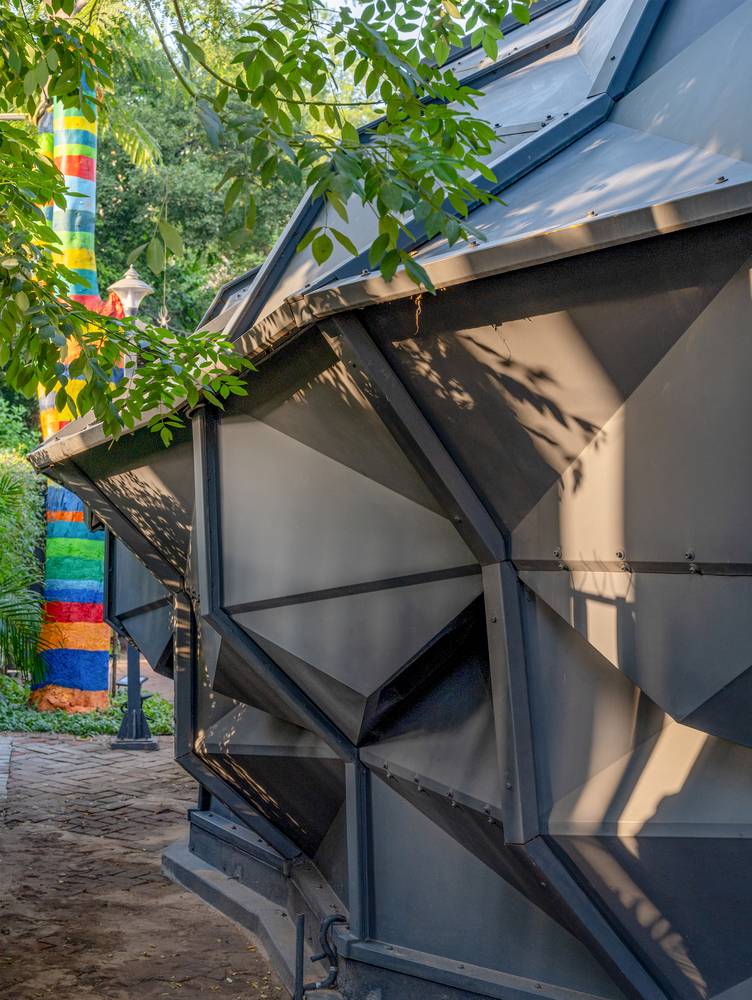
In the pursuit of sustainable architecture, Andblack Design Studio designed Darwin Bucky, which presents a groundbreaking approach that emphasizes minimal ecological impact and adaptability to various environments. Designed as a prefabricated kit of parts, this innovative structure challenges conventional building practices while providing a unique spatial experience for its occupants. Know more about in on SURFACES REPORTER (SR).

The spacious interior of Darwin Bucky, encompassing a volume of 520 cubic meters, is achieved through a unique shell structure composed of 1mm thick folded metal insulated panels.
Darwin Bucky exemplifies the essence of temporary architecture, advocating for structures that coexist harmoniously with nature, leaving no lasting ecological footprint. As a product of performative design, its aesthetics stem from a deep-rooted understanding of structural performance. The outcome is an eco-friendly marvel that offers multiple event possibilities within the same space, making it ideal for various locations with challenging access or limited resources.

Darwin Bucky transcends its functional role by serving as a positive activity generator, fostering community interaction, and rekindling connections lost during the pandemic.
The modular and prefabricated components of Darwin Bucky facilitate ease of assembly and disassembly, granting it the versatility to be relocated or reconfigured for diverse events. The design enables investors to capitalize on the value of expensive real estate by hosting multiple activities in one space or using the same enclosure at multiple locations. The adaptability of the system also empowers designers to explore various iterations, adjusting the size and form to suit specific requirements.

The tectonics of the form allow for an open floor plan of 116sqm, while the dynamic silhouette enhances the spatial experience for occupants.
The spacious interior of Darwin Bucky, encompassing a volume of 520 cubic meters, is achieved through a unique shell structure composed of 1mm thick folded metal insulated panels. The tectonics of the form allow for an open floor plan of 116sqm, while the dynamic silhouette enhances the spatial experience for occupants. Collaborative efforts between computational designers, digital fabricators and local craftsmen brought this vision to life, contributing to the evolution of expertise within the industry.

It is equipped with an in-built lighting system, audio-visual setup, exhibition framework and air-conditioning system, creating a multi-functional space adaptable to various climatic conditions.
Darwin Bucky transcends its functional role by serving as a positive activity generator, fostering community interaction, and rekindling connections lost during the pandemic. In an exquisite display of cultural exchange, Gond artists from a remote Indian village painted the outer surface with mythological characters, reflecting contemporary society’s commentary. It is equipped with an in-built lighting system, audio-visual setup, exhibition framework and air-conditioning system, creating a multi-functional space adaptable to various climatic conditions. All services are integrated seamlessly into the structure, ensuring a holistic and sustainable design approach.
Image credit: Vinay Panjwani