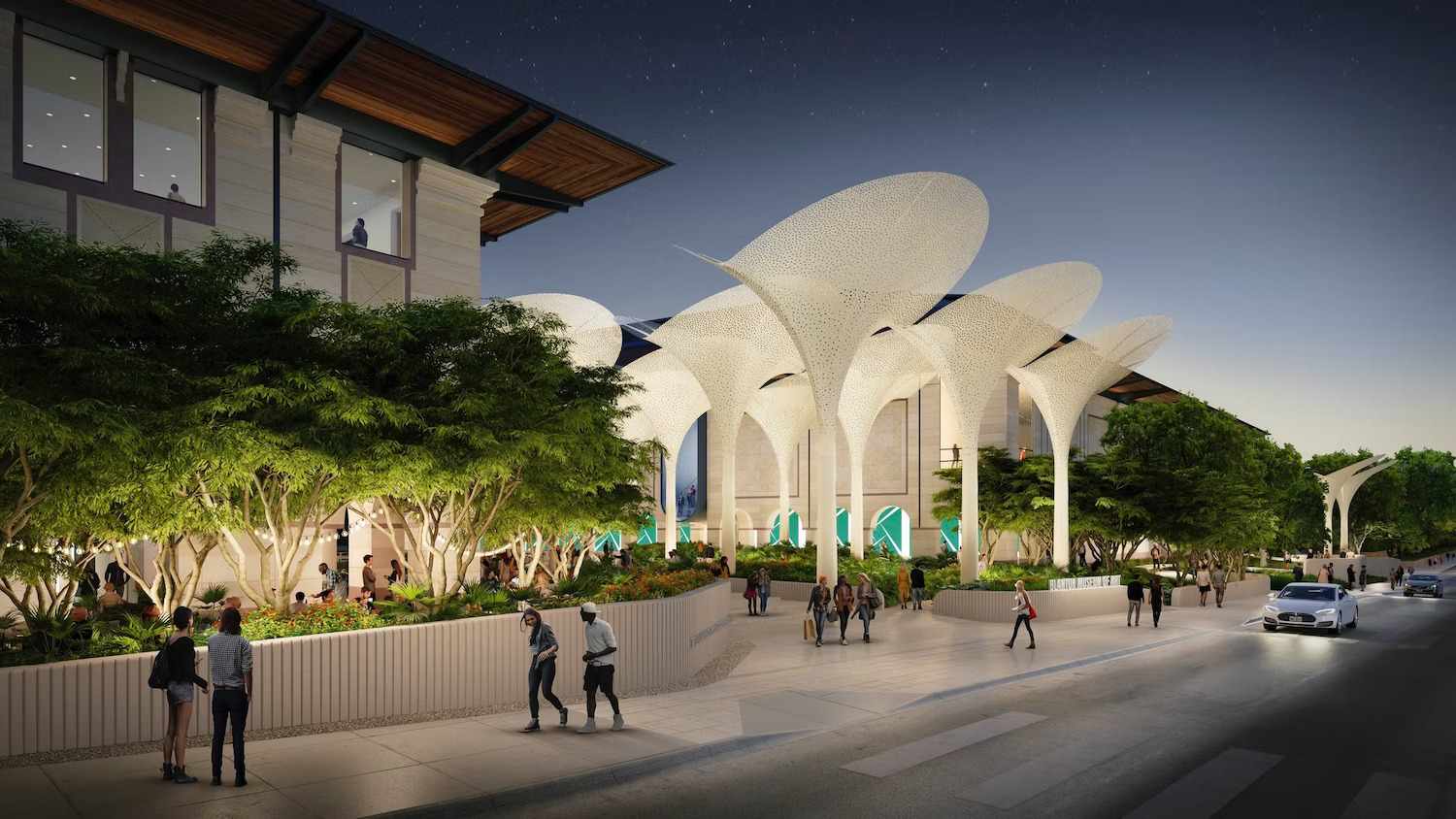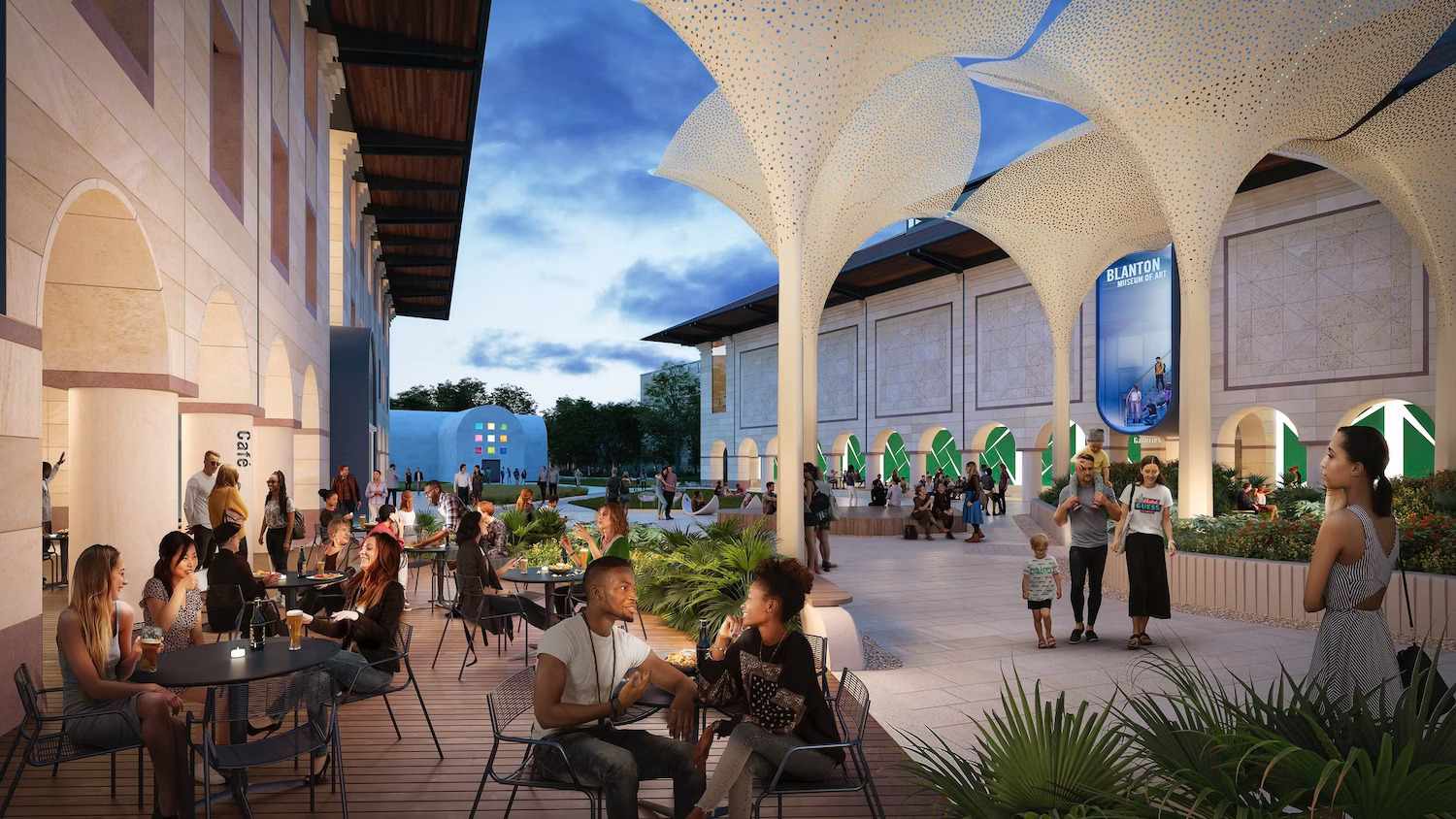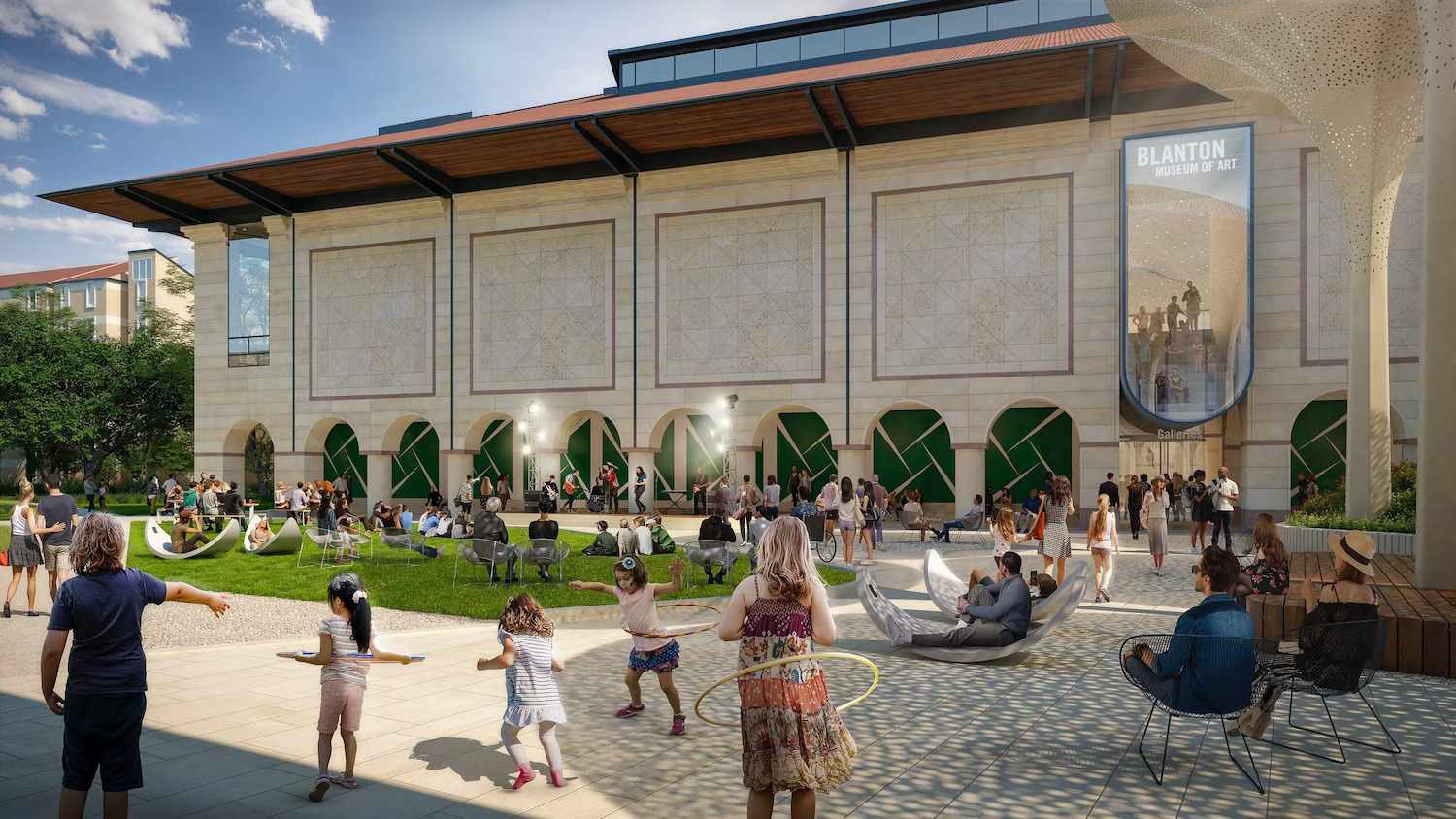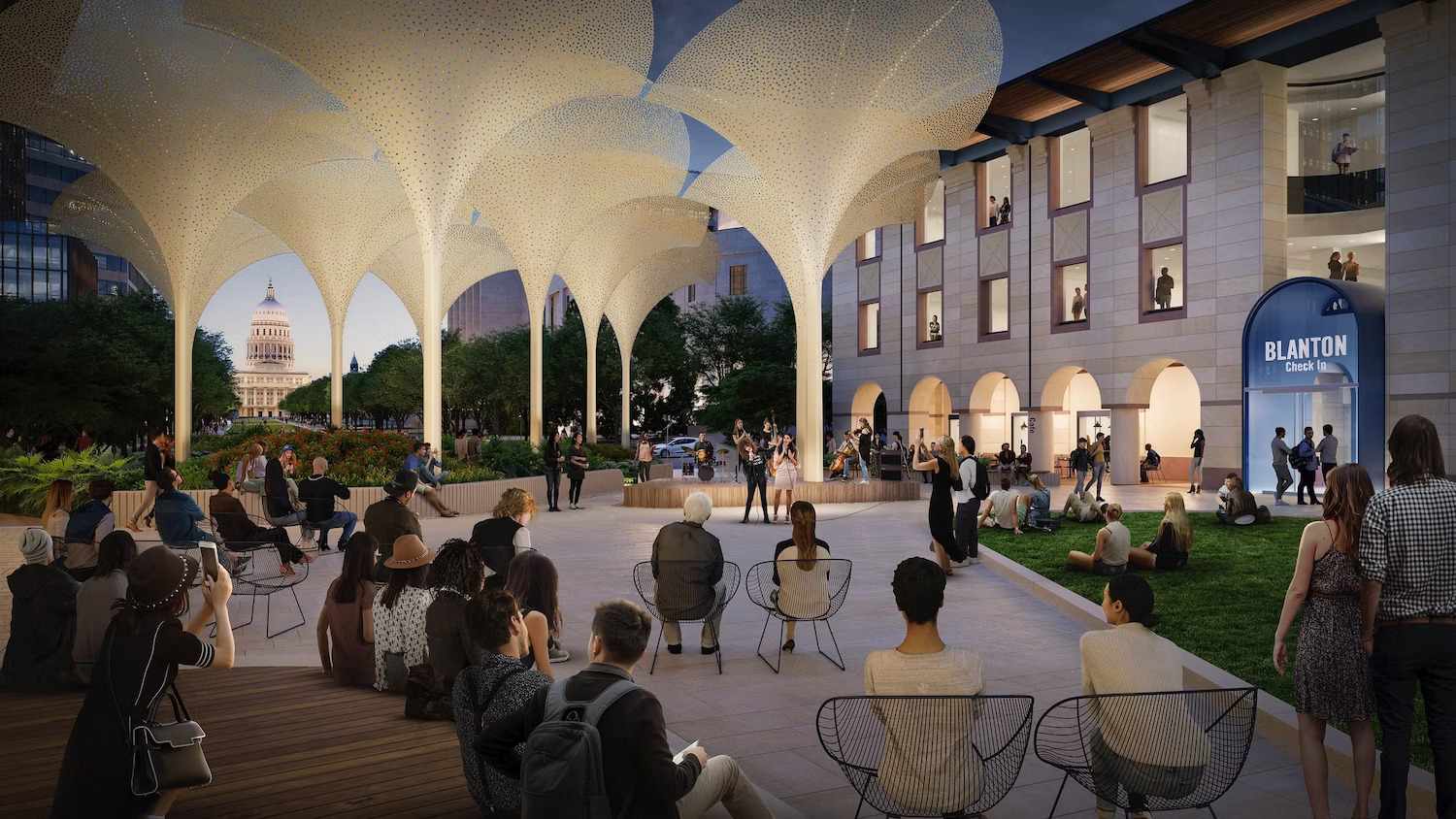
The Blanton Museum of Art at The University of Texas at Austin has undergone a remarkable grounds redesign led by Snohetta. This ambitious initiative aims to revitalize and unify the museum campus, covering an expansive area of approximately 200,000sqft, including two buildings and the iconic Ellsworth Kelly’s Austin. The project serves as a dynamic cultural nexus, seamlessly blending Austin’s civic center with the University of Texas campus. Know more about it on SURFACES REPORTER (SR).

Hovering above the trees and lush plantings of the central Moody Patio gathering space, the canopy of petal sculptures creates a shaded microclimate, casting mesmerizing dappled light that gently follows the sun’s path.
Integrating a combination of architectural elements, public shade sculptures, and a fresh landscape design, Snohetta’s approach gives the Blanton Museum of Art a striking new presence that aligns with its artistic vision. The museum’s courtyard, currently serving as a gateway where Congress Avenue intersects the main pedestrian spine of the UT campus, plays a pivotal role in this transformation.

The vision for the museum’s landscape is brought to life through the creation of captivating gardens and strategically placed entry points that elegantly interweave the grounds with the surrounding streetscape and campus.
Positioned on the museum’s northern side, Ellsworth Kelly’s Austin stands proudly, while the prominent view of the Texas State Capitol to the south across Martin Luther King Jr Boulevard adds to the grandeur. Snohetta’s design seamlessly connects the museum campus with the city’s renowned avenue through a harmonious interplay of planting, geometry and art.

Snohetta’s design seamlessly connects the museum campus with the city’s renowned avenue through a harmonious interplay of planting, geometry and art.
The vision for the museum’s landscape is brought to life through the creation of captivating gardens and strategically placed entry points that elegantly interweave the grounds with the surrounding streetscape and campus. As visitors approach the courtyard from Congress Avenue, they will be greeted by a captivating canopy of dramatic petal sculptures, offering a serene transition from the bustling streetscape while framing the magnificent Ellsworth Kelly’s Austin.

Impressively standing 40ft tall, each petal is meticulously crafted from perforated panels and spans an impressive diameter of 30ft.
Hovering above the trees and lush plantings of the central Moody Patio gathering space, the canopy of petal sculptures creates a shaded microclimate, casting mesmerizing dappled light that gently follows the sun’s path. These petals harmoniously complement the museum and the Kelly chapel, blending elements of geometry, landscape and light. Inspired by the arched vaults of the museum’s loggia, their gracefully curving outlines not only enhance the aesthetic appeal but also provide delightful vistas of Ellsworth Kelly’s Austin and the majestic Texas State Capitol.
Impressively standing 40ft tall, each petal is meticulously crafted from perforated panels and spans an impressive diameter of 30ft. Collectively, they form a captivating new front porch for Austin, reimagining the Blanton Museum’s identity while celebrating the city’s rich art and culture. The redesigned grounds will also feature a remarkable site-specific mural by the renowned Cuban-American abstract painter Carmen Herrera, commissioned by the Blanton Museum. This mural will reportedly mark Herrera’s first major public artwork and will adorn the interior wall beneath the Michener Gallery Building’s loggia, spanning the length of the building, with the museum's entrance situated at its center.
Project details
Location: Austin, Texas, USA
Typologies: Museum and gallery, public space
Status: Completed
Client: Blanton Museum of Art
Image credit: Snohetta