
The innovative technique of self-supporting vault construction has been a driving force behind architectural advancements for centuries. Through the collaborative efforts of Princeton University’s Form Finding Lab and the University of Bergamo, SOM constructed a remarkable self-balancing brick arch using augmented-reality technology. Know more about it on SURFACES REPORTER (SR).
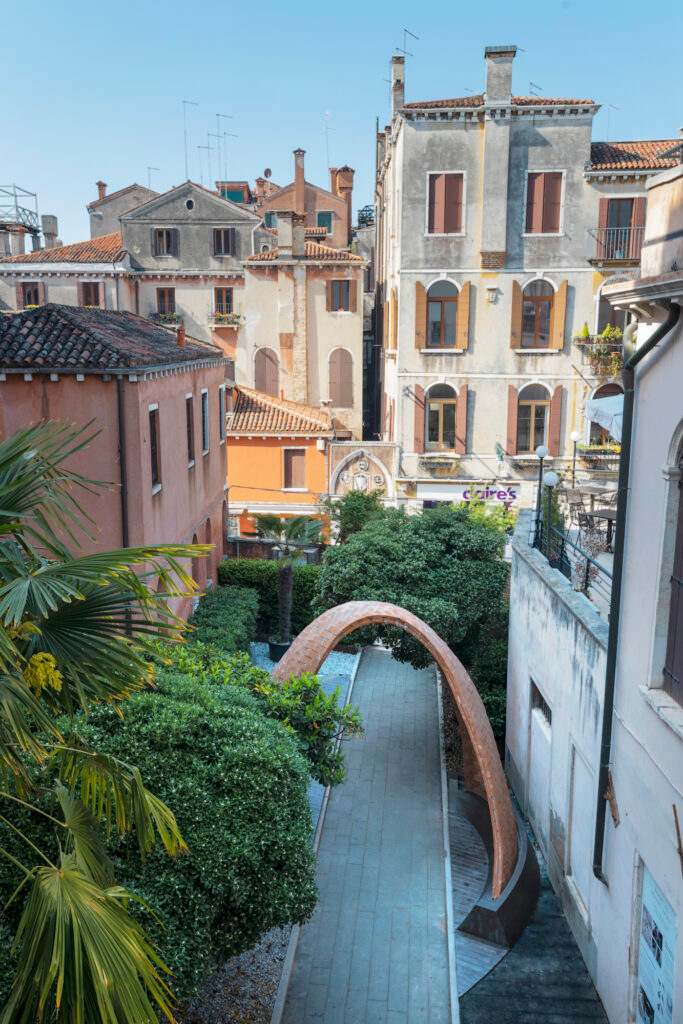
Notably, the vault is constructed using 2,000 handmade bricks crafted from recycled materials.
Serving as the entrance to the Time Space Existence exhibition, organized by the European Cultural Centre in Venice to address the climate emergency, the Angelus Novus Vault has been designed and built within a brief three-month timeframe. This unique vault features a doubly-curved structure built without the need for temporary support or guide work. Employing an ingenious mixed-reality construction approach, skilled brick masons utilized a data-driven augmented reality (AR) interface, accessible through 20 quick response (QR) codes strategically placed around the site. This cutting-edge technology enabled precise brick placement according to a digital model, reducing the reliance on traditional construction drawings and on-site guide work.
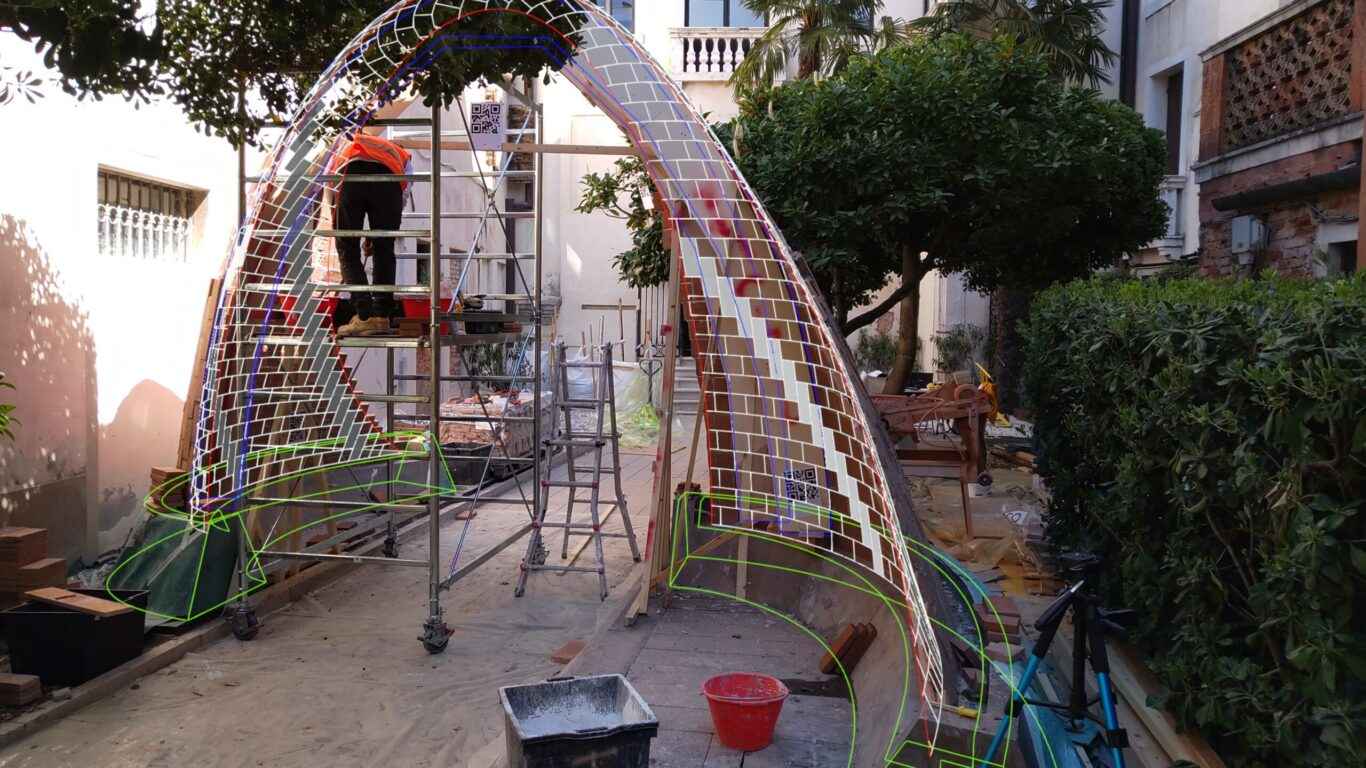
Employing an ingenious mixed-reality construction approach, skilled brick masons utilized a data-driven augmented reality (AR) interface, accessible through 20 quick response (QR) codes strategically placed around the site.
The intricate three-dimensional geometry of the vault, challenging to convey through traditional 2D drawings, is vividly captured within the immersive and intuitive 3D construction document offered by the AR interface. This immersive experience guides the masons with precision, ensuring the accurate placement of each brick. The herringbone technique involves the insertion of vertical bricks within horizontally laid rows, effectively interlocking them. In the Angelus Novus Vault, the herringbone pattern has been created using slightly lighter-coloured bricks, revealing the intricacies of this construction method. The vertically placed bricks form diagonal lines across the triple-layered vault, carefully designed to adapt to the confined space of the Palazzo Mora gardens, which feature trees and preservation requirements.
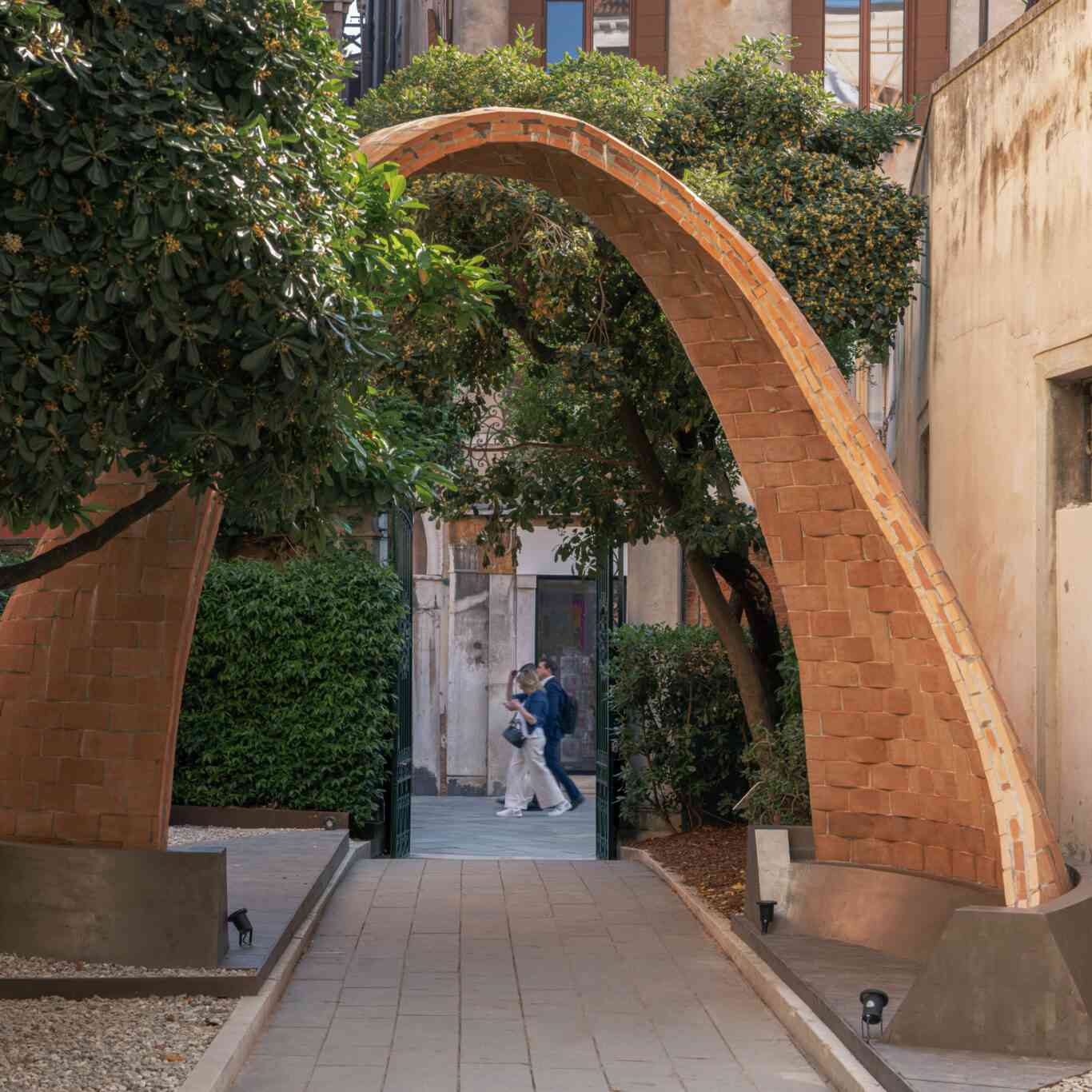
The vertically placed bricks form diagonal lines across the triple-layered vault, carefully designed to adapt to the confined space of the Palazzo Mora gardens, which feature trees and preservation requirements.
Notably, the vault is constructed using 2,000 handmade bricks crafted from recycled materials. To provide a distinctive experience for visitors entering and exiting the vault, the team designed the structure with two offset arches that elegantly converge overhead. The front and back of the vault present different visual perspectives, enhancing the overall experience. During construction, minimal temporary formwork was required, with only wooden centering used to support the arch and some scaffolding for the mason.
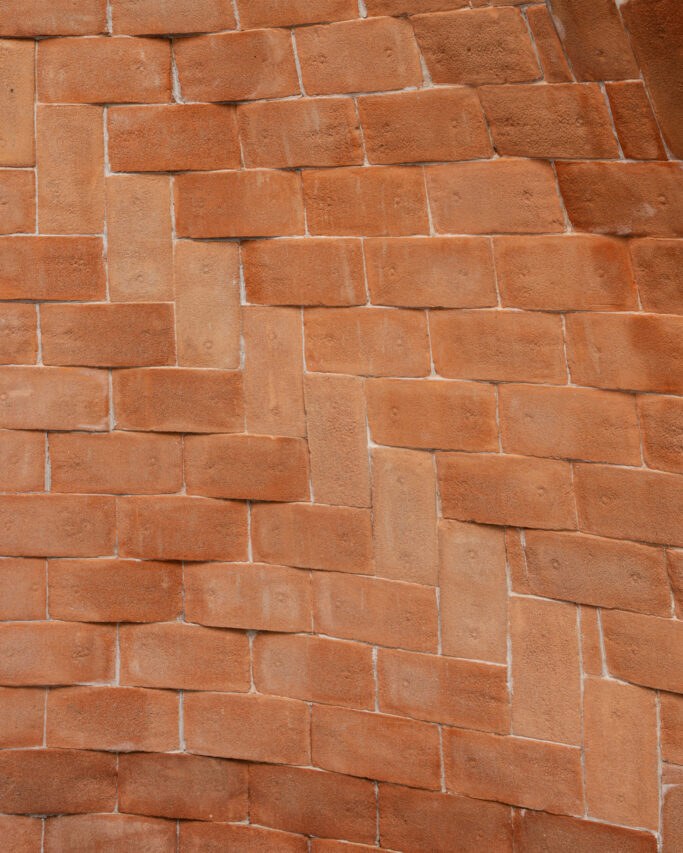
The herringbone technique involves the insertion of vertical bricks within horizontally laid rows, effectively interlocking them.
Reportedly, construction drawings were eschewed in favour of the mason wearing augmented reality goggles, which overlay the complex geometric pattern onto the real site. This approach reduced the time spent on reading drawings that would struggle to convey the vault’s three-dimensional geometry. However, the mason’s expertise was essential, considering the use of wet bricks and mortar.
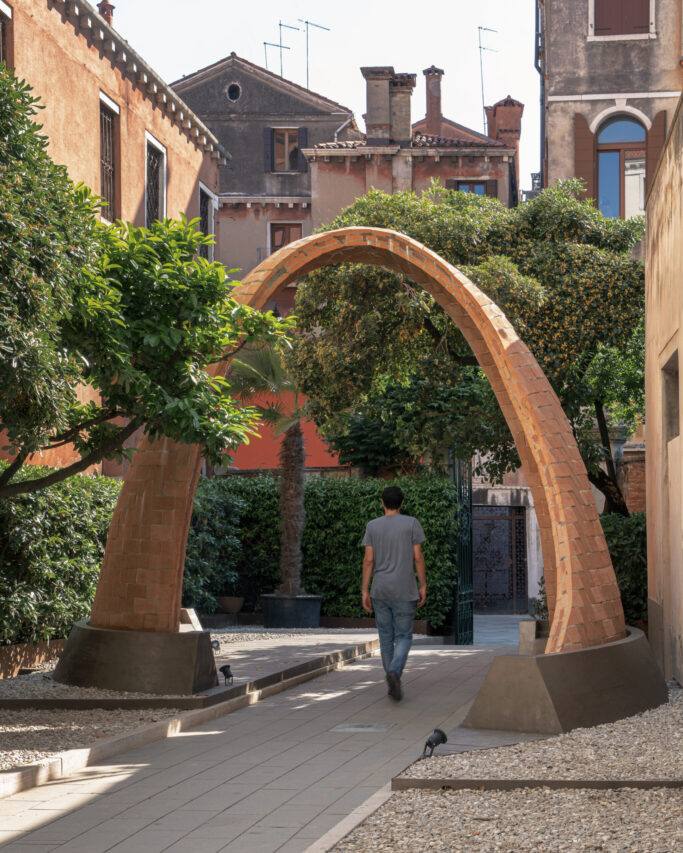
During construction, minimal temporary formwork was required, with only wooden centering used to support the arch and some scaffolding for the mason.
The Angelus Novus Vault currently serves as the entrance to the European Cultural Centre’s sixth edition of Time Space Existence in Venice. Unveiled to the public on May 20, 2023, the exhibition will run until November 26, 2023.
Image credit: Variante Artistica