
The Courtyard House with Seven Rooms exemplifies the concept of standing out in a dense neighbourhood of Aichi, Japan. Conceptualised into a somberly unique style that unifies into one comprehensive space, the one-story residence lays out an uneven cluster of seven different volumes where each level hosts a distinct programme. Designed by Japan-based Takayuki Kuzushima and Associates, the house is angled outward in a way to break its uniform parallelogram-shaped outline. Know more about the project on SURFACES REPORTER (SR).
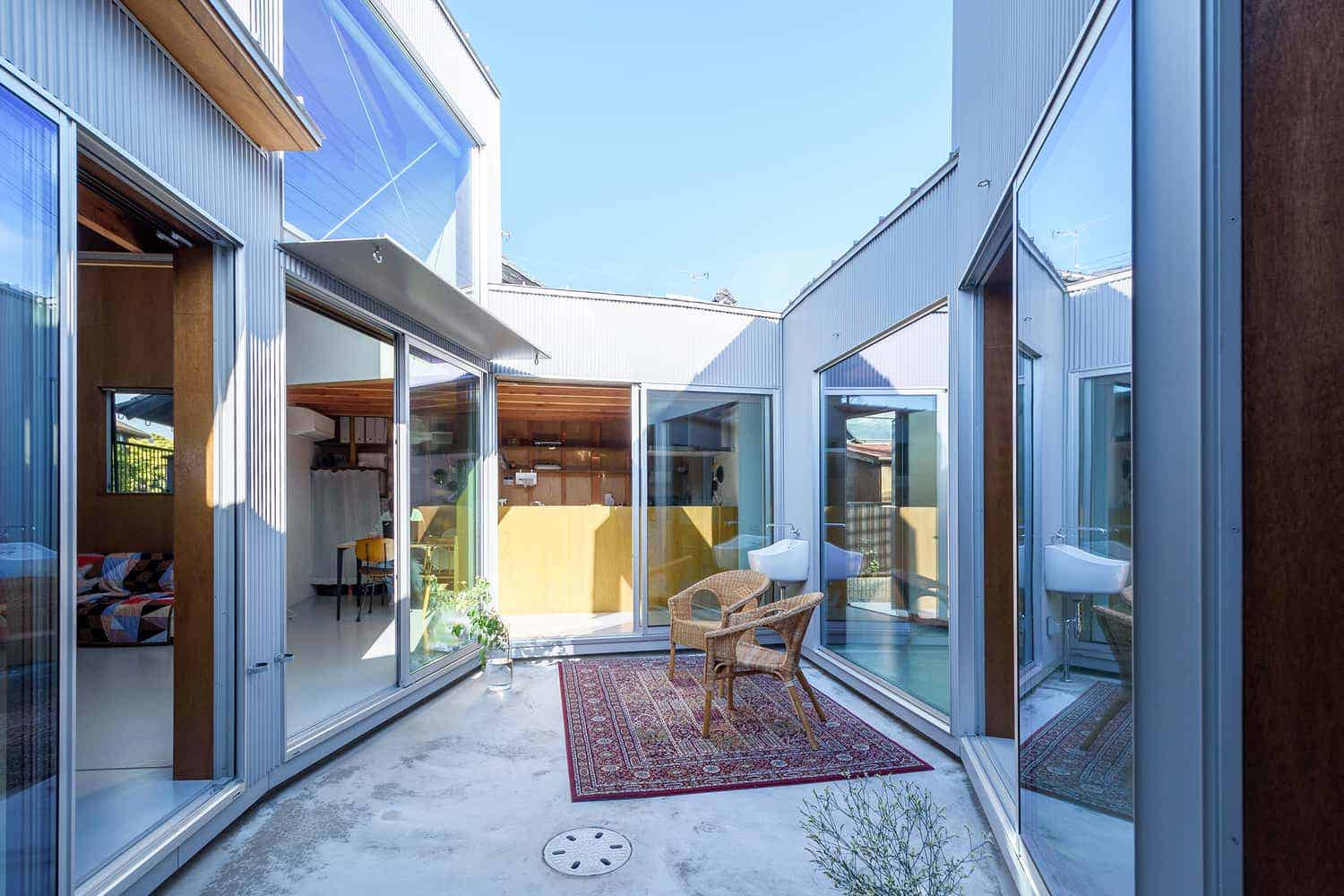
The seven volumes of the Courtyard House with Seven Rooms, have, thus, been established considering the client’s request where each room faces the boundary with the town.
Dominated by several low-rise houses, the house sits in a parallelogram-shaped site. The intersections in the neighborhood are not orthogonal to each other. Considering the irregular shape of the city block, Takayuki Kuzushima and Associates were challenged to carve the interiors of the Courtyard House with Seven Rooms in a manner that would relate to the site and the volume.
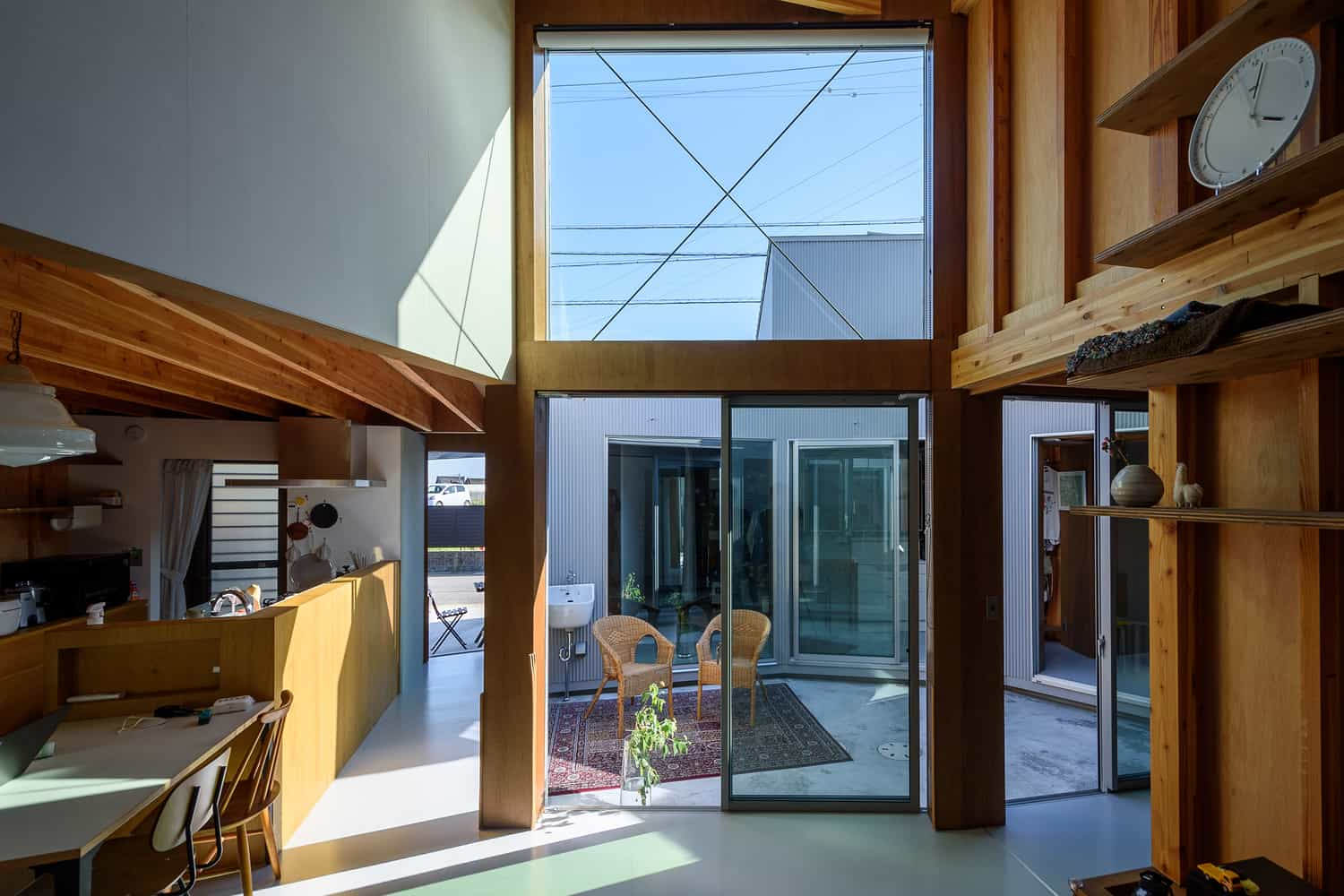
To create volumes that are beyond rooms, the different areas that border the courtyard are unified with glass which further visually connects the rooms at various distances from each other.
The team observed that the structure of the town and the structure of the house is interrupted. For this, the collective volume of the space had been divided into several volumes – each of which has been established directly opposite the boundary line of the site. The seven volumes of the Courtyard House with Seven Rooms, have, thus, been established considering the client’s request where each room faces the boundary with the town.
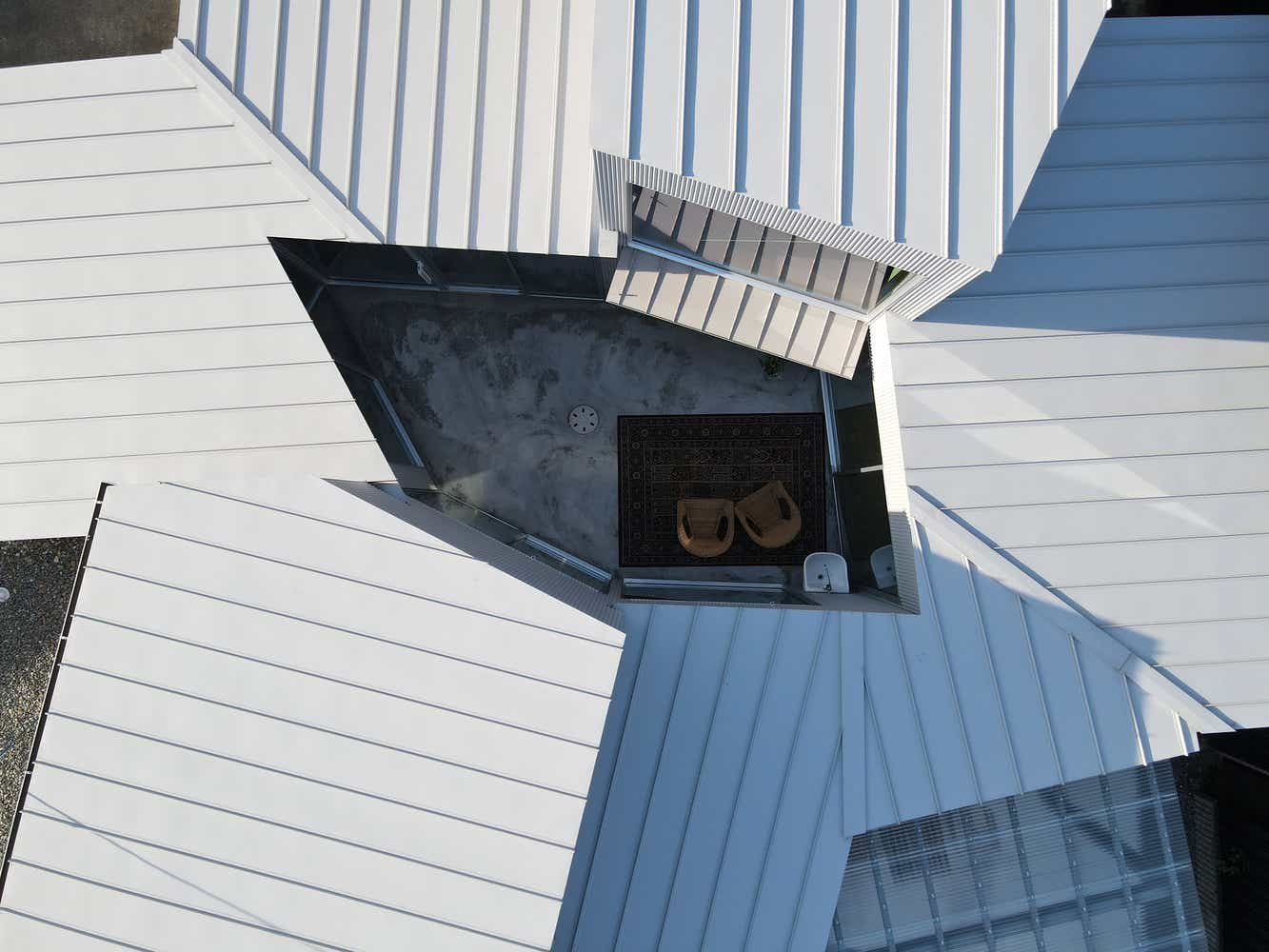
The walls of each room are connected to each other so that they visually lay in the same vicinity and the distant room appears closer than the room next door.
The beams of every volume are set back to make space for a central courtyard. The courtyard houses a collection of rooms that resonates with the city’s block. To create volumes that are beyond rooms, the different areas that border the courtyard are unified with glass which further visually connects the rooms at various distances from each other. Each room opens up to the other. The team made use of three types of interior wall finishes, namely, exposure columns, plywood OS coating and plywood EP coating to make each room different than the other.
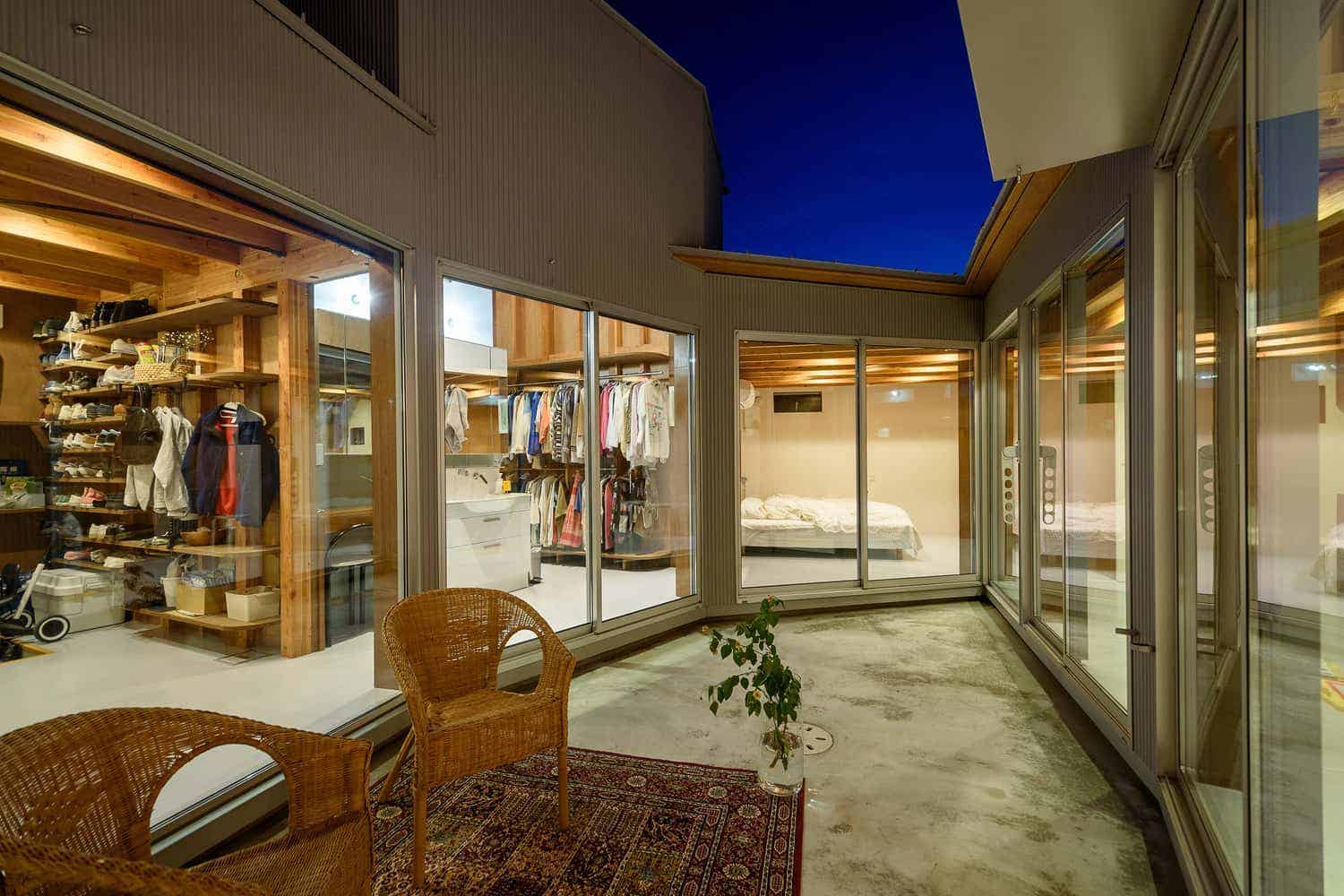
Takayuki Kuzushima and Associates were challenged to carve the interiors of the Courtyard House with Seven Rooms in a manner that would relate to the site and the volume.
The walls of each room are connected to each other so that they visually lay in the same vicinity and the distant room appears closer than the room next door. Of the four finishes that are created in a variety of CMYK colours, three appear on the interior walls and one on the exterior wall. Scattered around the rooms are furniture, lighting, toys and miscellaneous knick-knacks that disguises as elements of the space.

Designed by Japan-based Takayuki Kuzushima and Associates, the house is angled outward in a way to break its uniform parallelogram-shaped outline.
The team paid close attention to the history of the town before sketching the Courtyard House with Seven Rooms. They needed to understand the past which would exist outside the seven rooms to create the possibility of living with time in the different volumes.
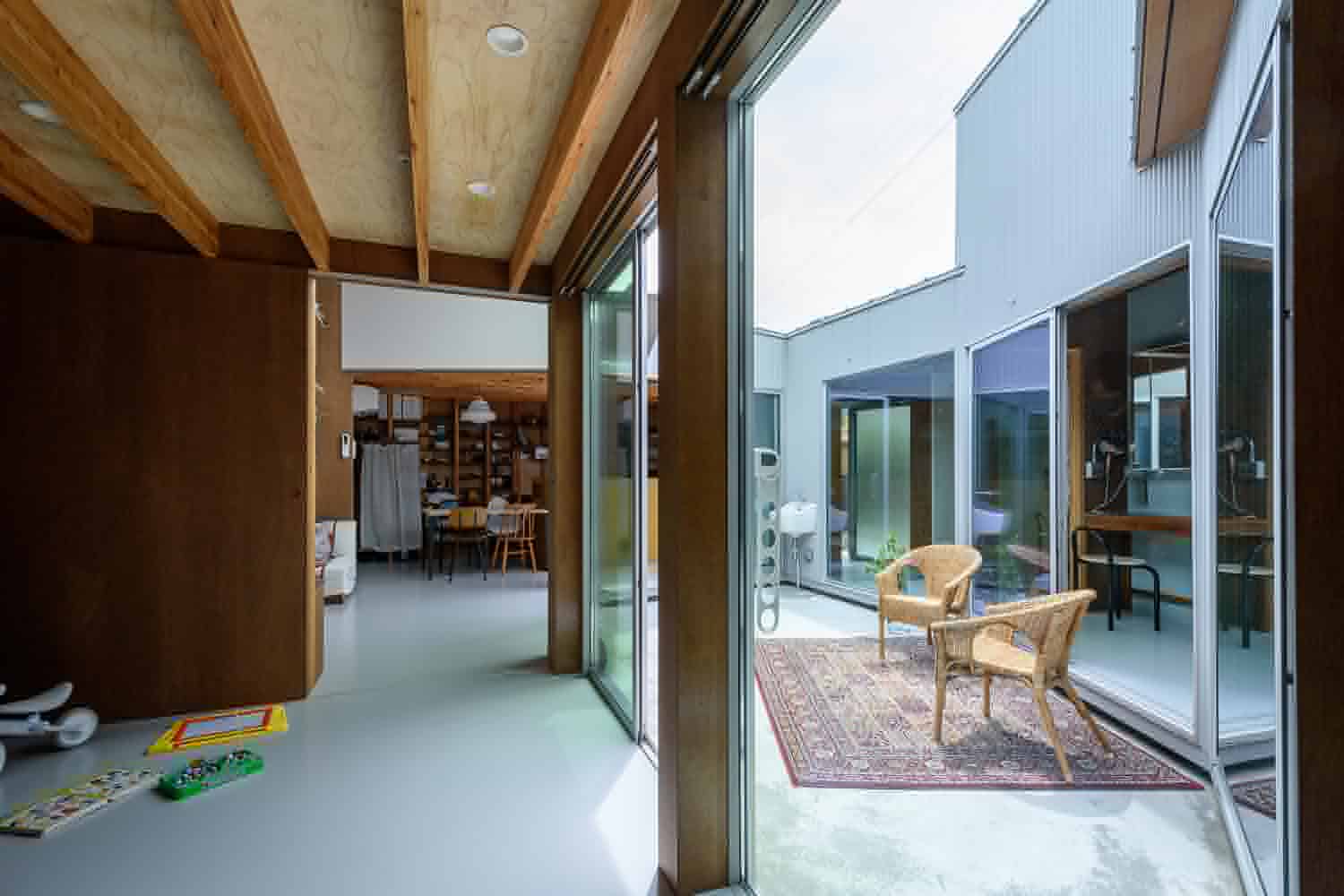
The one-story residence lays out an uneven cluster of seven different volumes where each level hosts a distinct programme.
Project details
Area: 95m²
Year: 2022
Structure: Komatsu Structural Design
City: Nishio
Country: Japan
Image credits: Takayuki Kuzushima and Associates