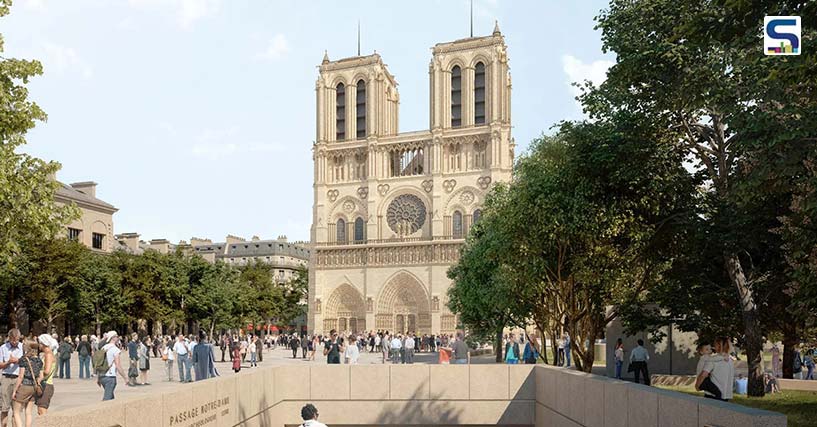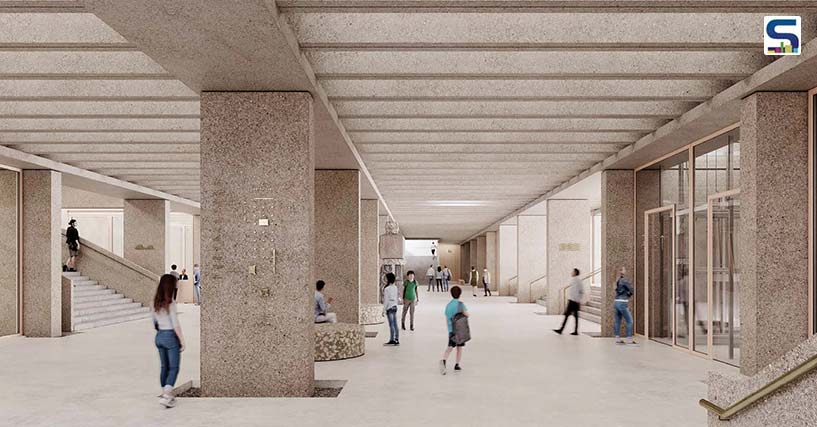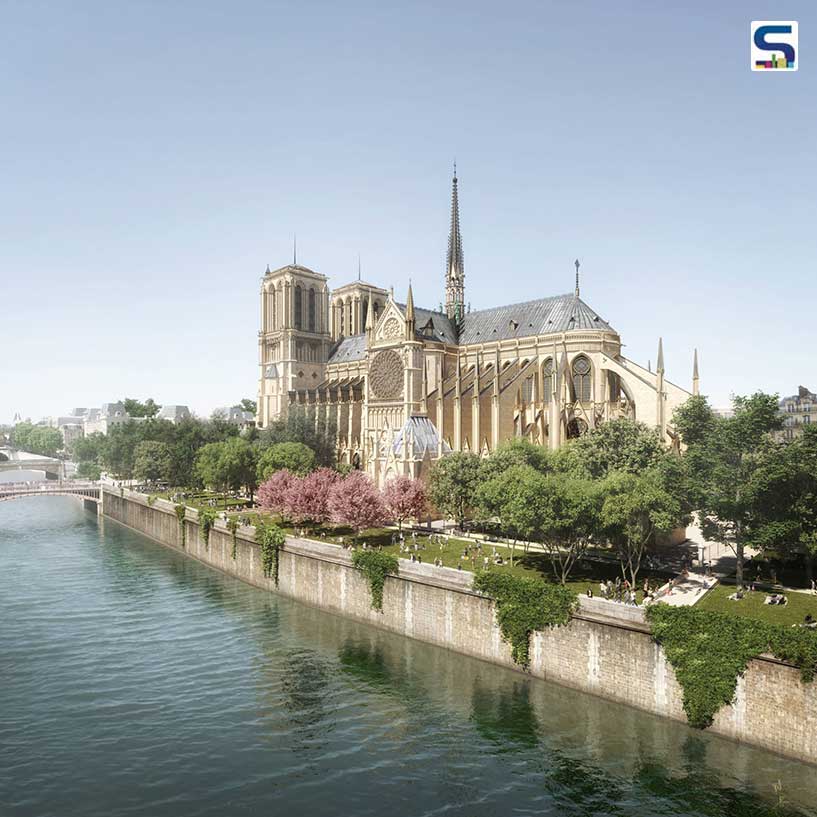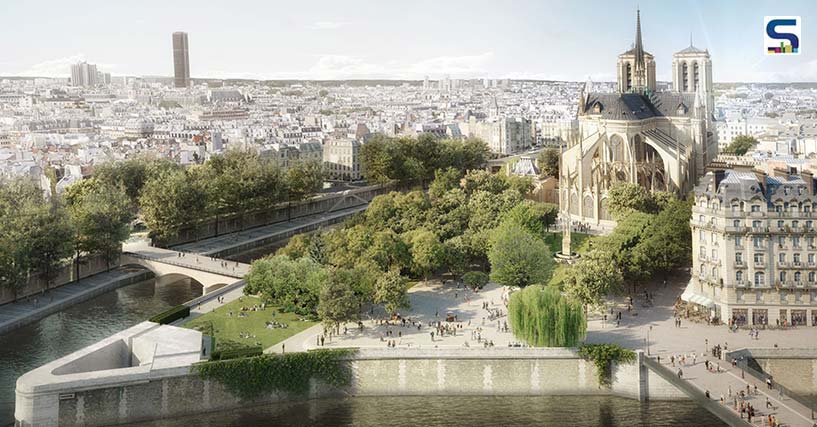
Landscape architecture studio Bureau Bas Smets will be transforming an abandoned underground car park beneath the Notre-Dame Cathedral in Paris into a visitor centre. The revival of the square facing Notre-Dame’s visitor centre will further open onto River Seine in a wake toward the emblematic public spaces around the cathedral as a sequence of climatic conditions. Know more about the project on SURFACES REPORTER (SR).
 Standing tall at 4 m with and length of 60 m, the visitor centre will also serve as an interior promenade that will further open onto the banks of River Seine.
Standing tall at 4 m with and length of 60 m, the visitor centre will also serve as an interior promenade that will further open onto the banks of River Seine.
The Belgian-based studio Bureau Bas Smets has collaborated with urban planner GRAU and heritage architecture studio Neufville-Gayet to design the overhaul to improve the square and add newer facilities to Notre-Dame. The design for the square is the winning entry in a competition which had been launched in 2019 when arson destroyed the historical landmark by ruining its interiors and roof. Reportedly, the designs shared by Bureau Bas Smets go hand-in-hand with the Seine and nature by doing justice to the marvelous cathedral.
 The centre, which will be accessed by two large staircases, is expected to house a reception zone and a large crypt.
The centre, which will be accessed by two large staircases, is expected to house a reception zone and a large crypt.
Same as the size of the floor tiles inside the cathedral, Bureau Bas Smets will repave the area with stones. With the help of a ground cooling system, water can be easily trickled down these stones in the summer to lower the temperature of the square. To enhance the greenery on the site, the team aims to include additional cooling and shading system by planting several new trees that will be positioned behind the existing ones to avoid any distortion of the cathedral sight.
 The abandoned car park had been built in the 1970s under the main square.
The abandoned car park had been built in the 1970s under the main square.
The abandoned car park had been built in the 1970s under the main square. The centre, which will be accessed by two large staircases, is expected to house a reception zone and a large crypt. The cathedral’s façade and plaza which is enveloped with stones will be accompanied by the existing concrete columns that will be sandblasted to create a textured surface to match the stones. Standing tall at 4 m with and length of 60 m, the visitor centre will also serve as an interior promenade that will further open onto the banks of River Seine. The crypt, River Seine and the cathedral will be enunciated with a generous passage that will prevail and shape the memories of visitors. The work is expected to begin in 2025, once the restoration of Notre-Dame Cathedral is completed.
 Same as the size of the floor tiles inside the cathedral, Bureau Bas Smets will repave the area with stones.
Same as the size of the floor tiles inside the cathedral, Bureau Bas Smets will repave the area with stones.
Project details
Year: 2021-2027
Client: Ville de Paris
Design team: Bureau Bas Smets, GRAU and Neufville-Gayet
Architects: Ingerop, Franck Boutte
Consultants: Les Eclaireurs, BLD Waterdesign and Cronos Conseil
Photographs: Studio Alma and Jeudi Wang; Courtesy: Bureau Bas Smets