
Today, space is exclusive and premium. Empty spaces are simply hard to find in urban developments, while underused spaces demand certain structures and materials, lighting conditions and comfort on account of their inadequate and barren substitute functions. Where cities lack community spaces, Czech architecture firm KOGAA in collaboration with inflatables producers Kubicek Visionair has created a safe portable space Air Square with an innovative design that can be placed in any urban area. A quaint little portable oasis, Air Square is perfectly ideal for community gatherings and events that are built for diversity and equality with barrier-free access. Know more on SURFACES REPORTER (SR).
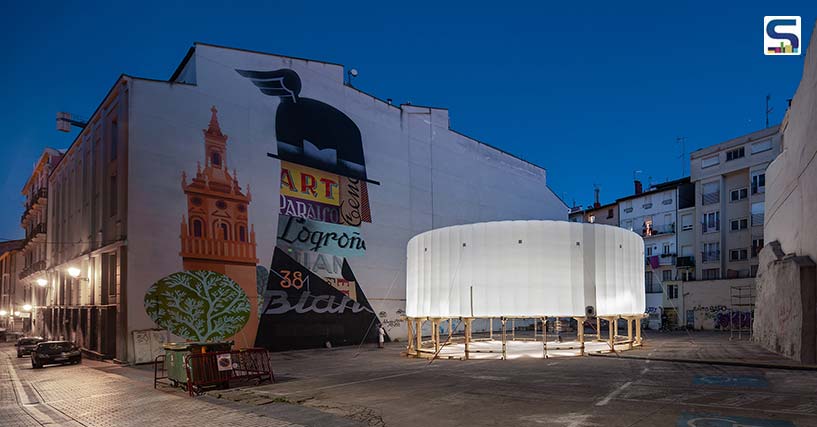 Air Square is a safe portable space with an innovative design that can be placed in any urban area.
Air Square is a safe portable space with an innovative design that can be placed in any urban area.
Elevating the importance of underused spaces by showing their purpose and vibrant ambience, Air Square also responds to the need to alleviate climate change issues by tackling overexposed heat islands and the lack of green and livable public spaces.
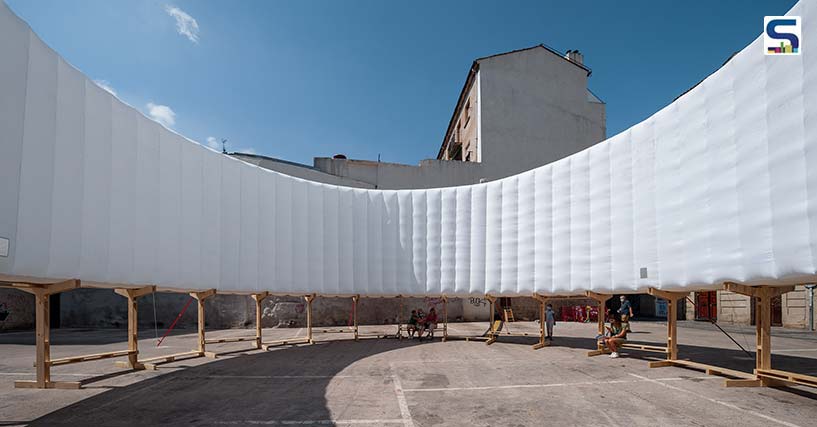 Air Square is perfectly ideal for community gatherings and events that are built for diversity and equality with barrier-free access.
Air Square is perfectly ideal for community gatherings and events that are built for diversity and equality with barrier-free access.
Bright, shaded and comfortable, Air Square is crafted in a unique design structure comprising a structural foundation at the base and an inflatable component at the top. Spread across 14 m in diameter, it is raised at a height of 6 m for people to pass through it, thereby making it accessible and permeable within the city flow.
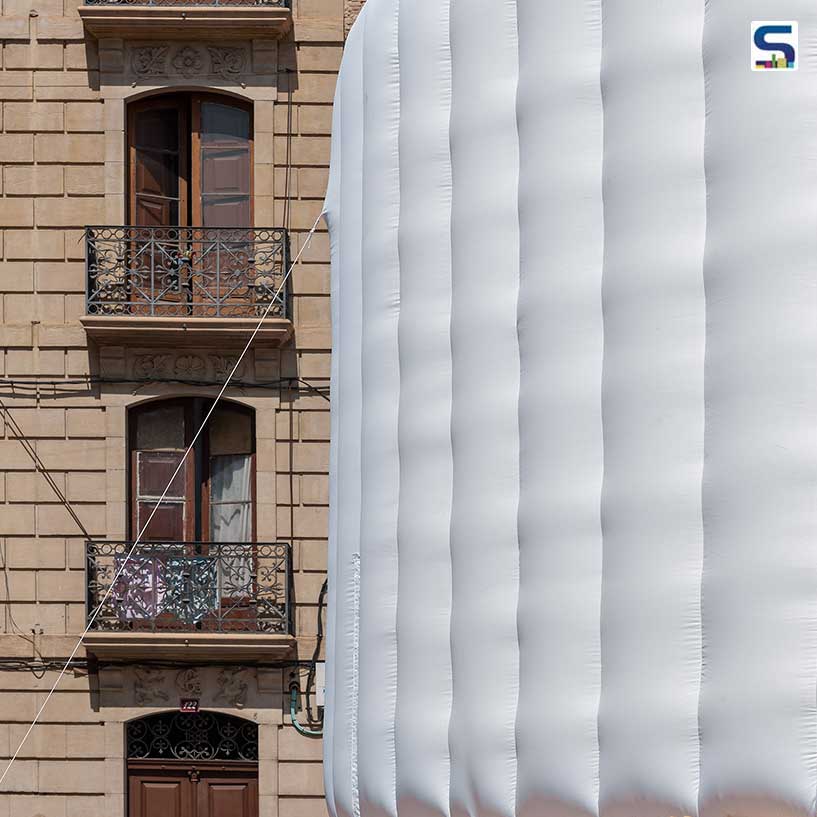 Air Square also responds to the need to alleviate climate change issues by tackling overexposed heat islands and the lack of green and livable public spaces.
Air Square also responds to the need to alleviate climate change issues by tackling overexposed heat islands and the lack of green and livable public spaces.
Throughout the day, the upper ring not only provides shade but also keeps the interior cool from the city heat, while at night it lights up the underused spaces of the urban jungle. The upper ring has been designed in response to the issue of cities overheating. It also absorbs sounds generated within and softly distributes daylight. Its roof is resilient to rainy and sunny days. An uncomplicated open frame forms the lower portion of the structure. Despite being simple, it has been smartly designed to create ventilation by throwing out heat.
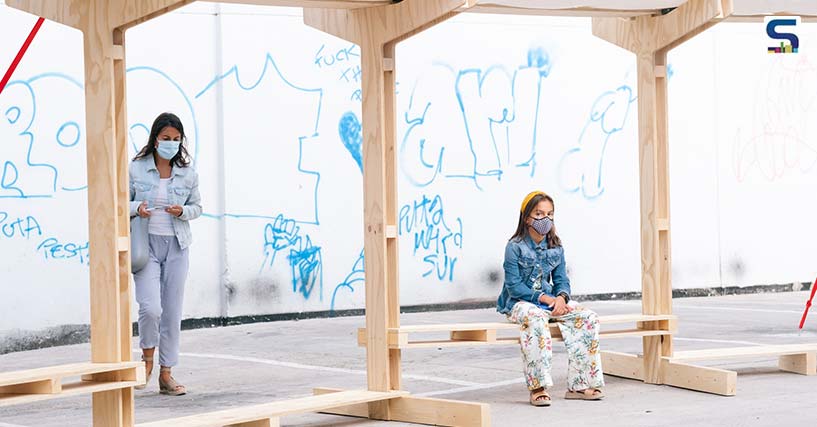 Its design structure comprises a structural foundation at the base and an inflatable component at the top.
Its design structure comprises a structural foundation at the base and an inflatable component at the top.
Air Square has been designed in such a way that it does not keep anyone in or out. Its vertical frames are bolted together to create a load-bearing, circular structure, where these frames also support horizontal seating. These integrated seating cater to the needs of multiple functions and programmes such as public functions, performances, farmers markets, or serving as an all-in-one public furniture with seating, lighting and shading in one.
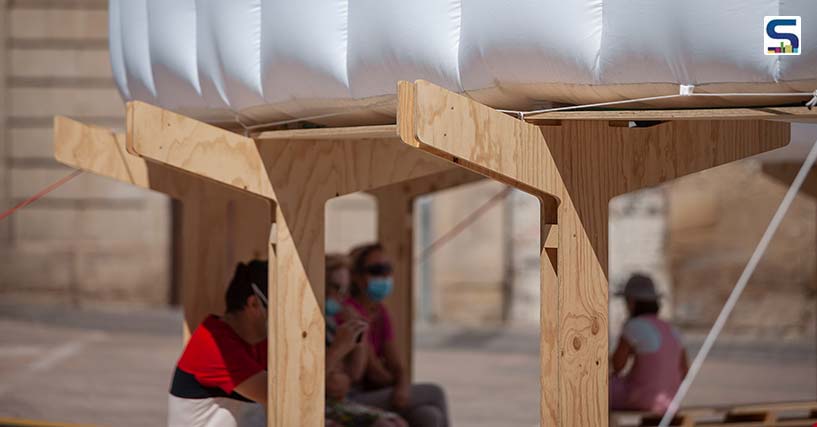 It is spread across 14 m in diameter and raised at a height of 6 m.
It is spread across 14 m in diameter and raised at a height of 6 m.
Crafted out of sturdy, reusable materials, Air Square is a head-turning design. The studio opted for CNC plywood planks made with cutouts to eliminate any waste. This makes the structure easy to assemble and dissemble affordably. The ring shape of Air Square is a constant reminder of the rise in CO2 within cities as it represents the amount of 1 ton in the size of the air balloon, thereby raising environmental awareness.
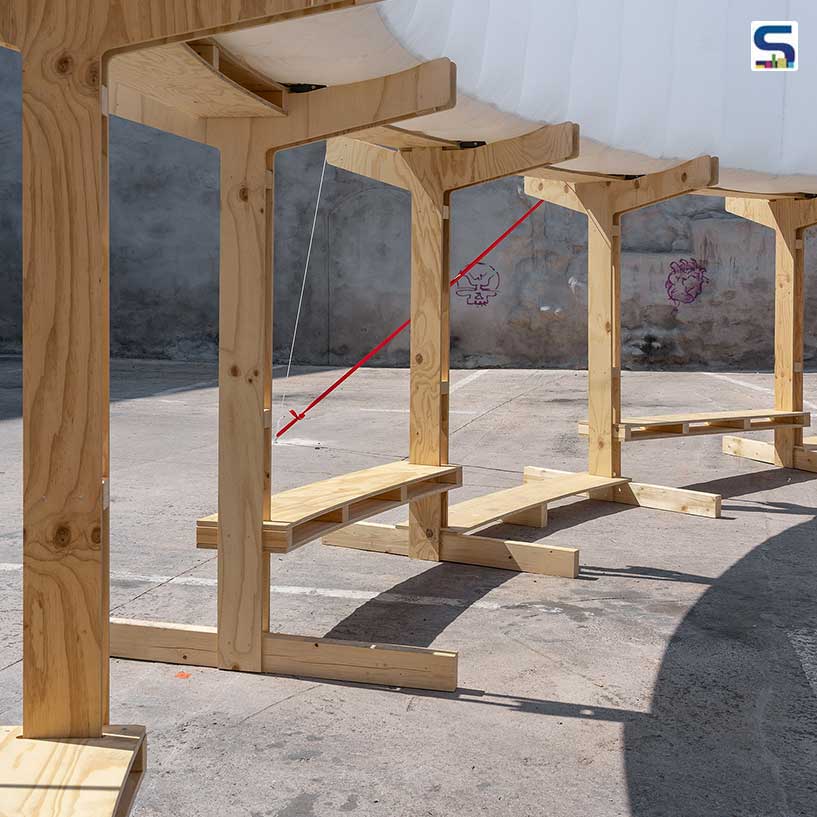 CNC plywood planks made with cutouts are used to eliminate any waste and allow ease of assembling and dissembling.
CNC plywood planks made with cutouts are used to eliminate any waste and allow ease of assembling and dissembling.
After its successful run in the USA, Spain and the Czech Republic, Air Square is currently undergoing multiple levels of prototyping, material and technology testing and exploring a more efficient modular construction system which will be much easier to assemble and move around.
Project details
Team: Tomas Kozelsky, Alexandra Georgescu, Viktor Odstrcilik, Katerina Batkova, Marcello Coldani, Maria Fonseca and Oleksandr Voropai
Partner: Kubicek Visionair
Photographs: Kubicek Studio, Mangoshake, Josema Cutillas, Javier Anton and Marcia Davis; Courtesy: KOGAA