
Inspired by the Victorian ornamental terrariums, Heatherwick Studio in collaboration with The Woolbeding Charity and the National Trust has unveiled the Glasshouse project. The kinetic Glasshouse is nestled in the periphery of the National Trust’s Woolbeding Gardens which is a part of the historic estate in West Sussex.
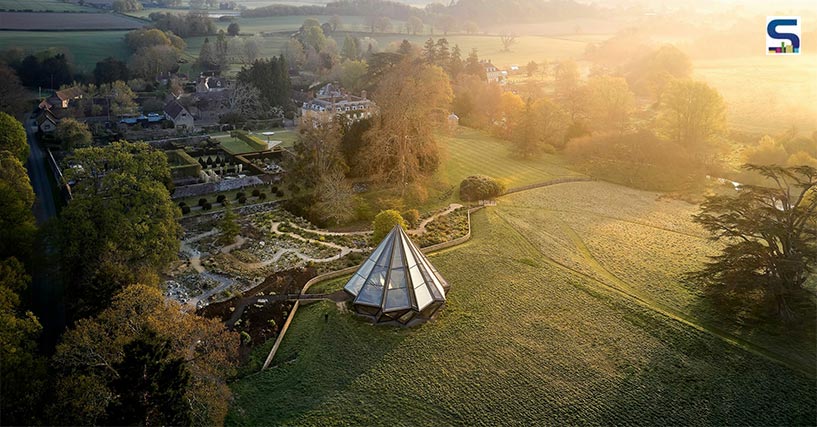
The structure provides a focal point to the garden with the help of its unfolding structure, thereby accentuating the ancient Silk Route that has influenced the English gardens of the current times. Here is a detailed report on the project by SURFACES REPORTER (SR).
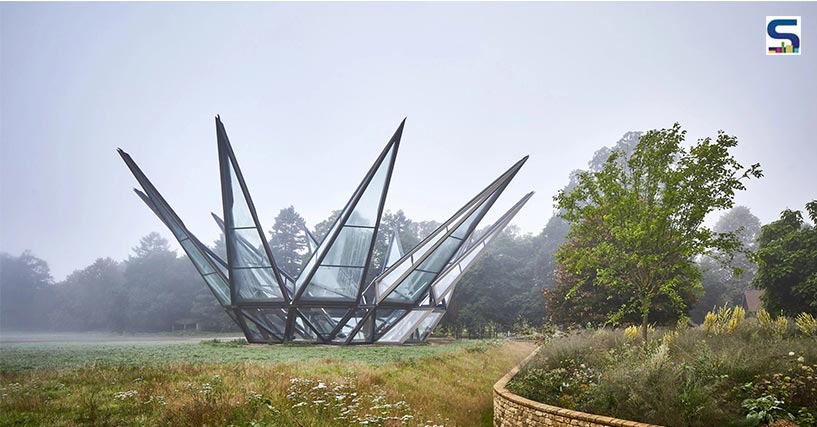
Attributing ten steel sepals with glass and aluminium façade, the structure unfurls in about four minutes to create an enormous 141 m2 space in the shape of a crown. Its smooth engineering provides a functional protective structure that also doubles as an ornamental element in the new Silk Route Garden. The hydraulic mechanism of the sepals allows sunlight and ventilation to toddle within the interior plants. During colder weather, the Glasshouse remains closed, thereby providing a warm dwelling to a collection of subtropical species.
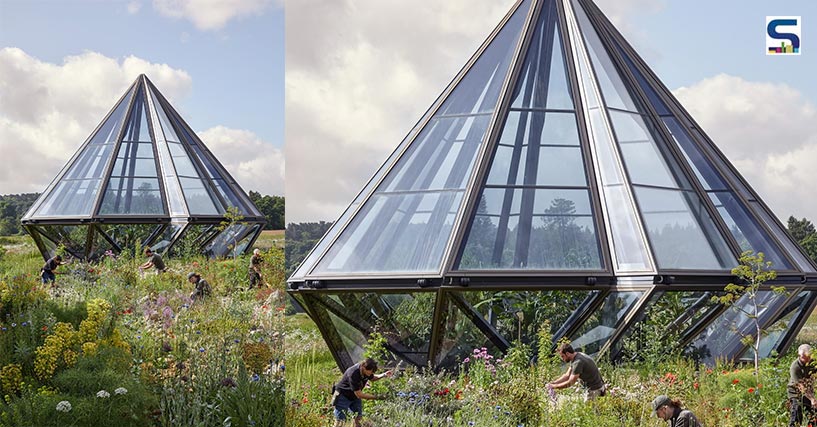
The Glasshouse takes its visitors on a 12-step journey through the bewitching Silk Route Garden and surrounding landscape that is influenced by the ancient trading route between Asia and Europe. Commodities such as eponymous silk were exchanged along with plant species including lavender, fennel and rosemary, to name a few were first brought to Britain on this route years ago.
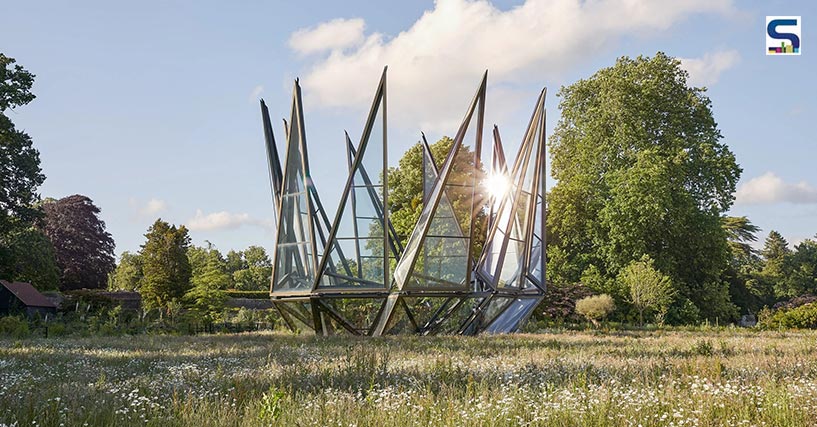
A zigzag path guides visitors to pass through over 300 species and 12 other distinct regions of the Silk Road. Right from Mediterranean evergreens to a rare variety of Mullein which originally had been grown from a seed brought by Woolbeding Gardens’ friend to the richly scented Gallica roses that were originally introduced by the Persian traders, the outdoor space encompasses a variety of subtropical trees and shrubs. Some impressive and rare specimen of Aralia Vietnamensis that provides shade for a collection of tender ferns that grow alongside umbrella trees, magnolias and bananas also dwell around the Glasshouse.
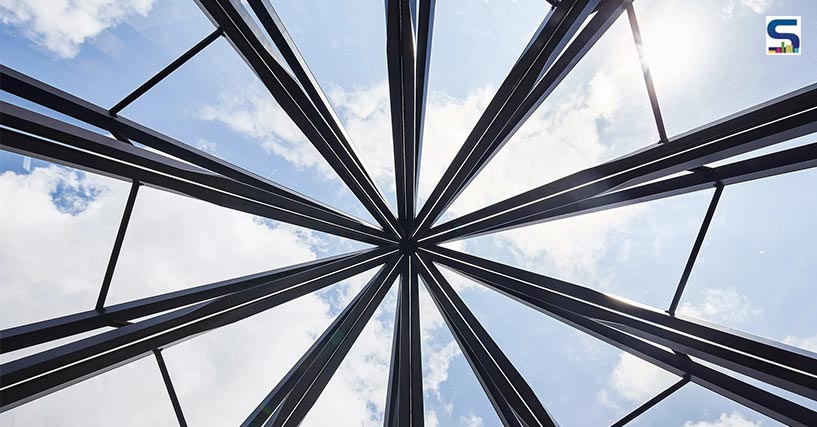
An amalgamation of technical architecture and horticultural design, the Glasshouse is an inspiration for spectators who can discover the many stories of owners, gardeners and designers who left their mark.
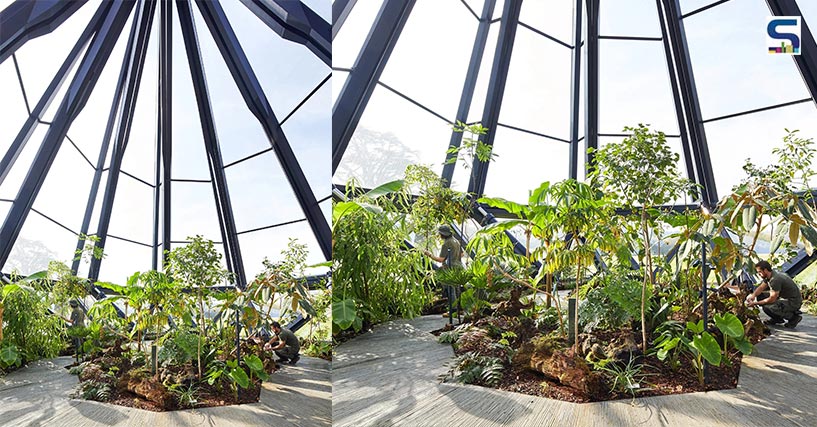
The Woolbeding Glasshouse and the Silk Route Garden will be open on Thursdays and Fridays until September 30, 2022.
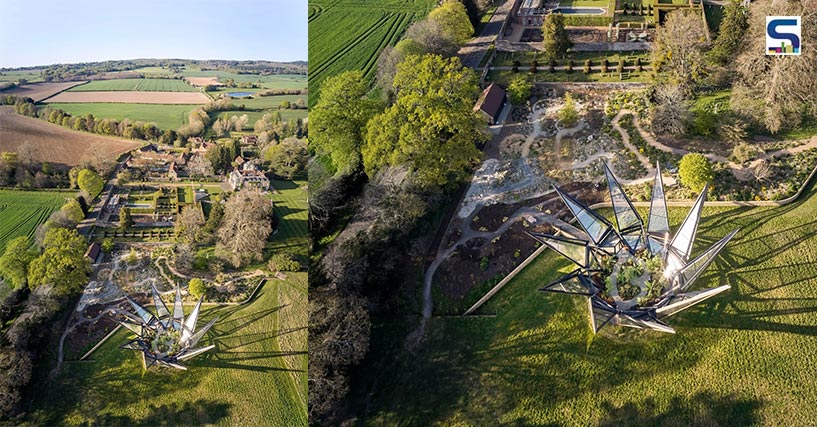
Project details
Architect: Heatherwick Studio
Client: The Woolbeding Charity
Design director: Thomas Heatherwick
Group leader: Mat Cash
Project leader: Stepan Martinovsky
Technical design leader: Nick Ling
Project team: Peter Romvari, Skye Sun, Ross Gribben and Ning Loh
Project management: Stuart A Johnson Consulting
Structural engineers: Eckersley O'Callaghan
Environment engineer: Atelier Ten
Building services engineer: Atelier Ten
Garden design consultant: Great Dixter Charitable Trust
Landscape architects: MRG Studio
Cost consultant: Core Five
Moving structures specialist: Eadon Consulting
Lighting specialist: Light Bureau
CDM: Goddard Consulting
Image credits: Hufton+Crow and Raquel Diniz