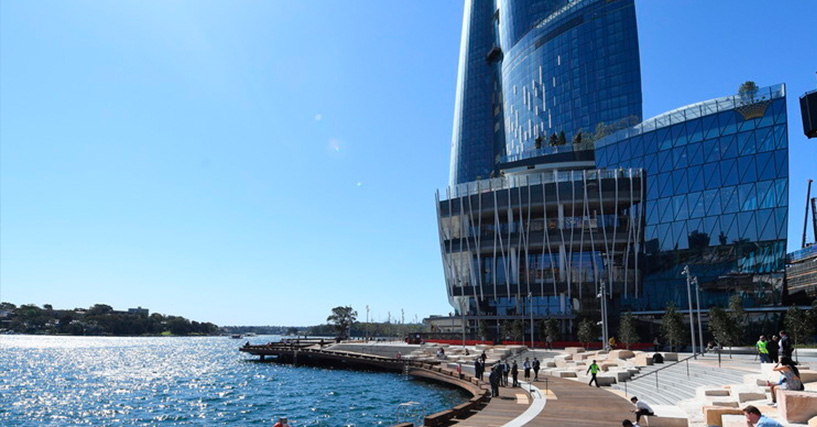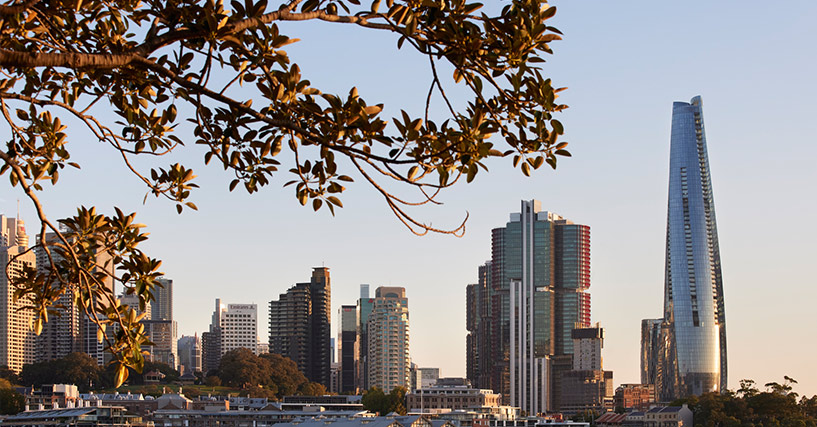
Under the project development agreement between the New South Wales Government and developer Aqualand, plans for a $2.5 billion scheme for Central Barangaroo on Sydney Harbour have been recently released.
Of the 22-hectare foreshore development, Central Barangaroo is the last project that had been commissioned in August 2021 to London-based David Chipperfield Architects alongside Australian firms Durbach Block Jaggers, Smart Design Studio and John Wardle Architects to design the buildings and surrounding spaces.

The plans for the world’s first carbon-neutral precinct feature a mid-rise development with provisions for a 20-storey tower above the train station. It also includes campus-style offices that would open onto the waterfront park and a limited number of residential apartments at the northern end of the precinct with views over the harbour. As per Rod McCoy, project director, Aqualand, Central Barangaroo will be linked to the Barangaroo Reserve with the commercial district of Barangaroo South.
While more than half of the Barangaroo precinct is accessible to public open space, the remaining half is expected to comprise workplaces, apartments, commercial spaces, cultural venues and a metro station. The new metro station, ferry wharves on the Barangaroo foreshore, pedestrian links to Millers Point, Walsh Bay and the Rocks and Wynyard Walk and Gas Lane link connecting back to the city is expected to make the precinct one of the most accessible and connected places for workers, residents, and visitors in Australia. The latest plans from Aqualand include improved public amenities.

An additional 2-hectare waterfront park for visitors and locals is included in Central Barangaroo. Nawi Cove will serve as a lifestyle and cultural gateway. Reportedly, the planning application for Central Barangaroo is expected to be placed on public exhibition by the NSW Department of Planning and Environment shortly. Central Barangaroo is expected to be completed after the opening of the Barangaroo Sydney Metro station, which is scheduled to open in 2024.
Image credits: Arch Daily