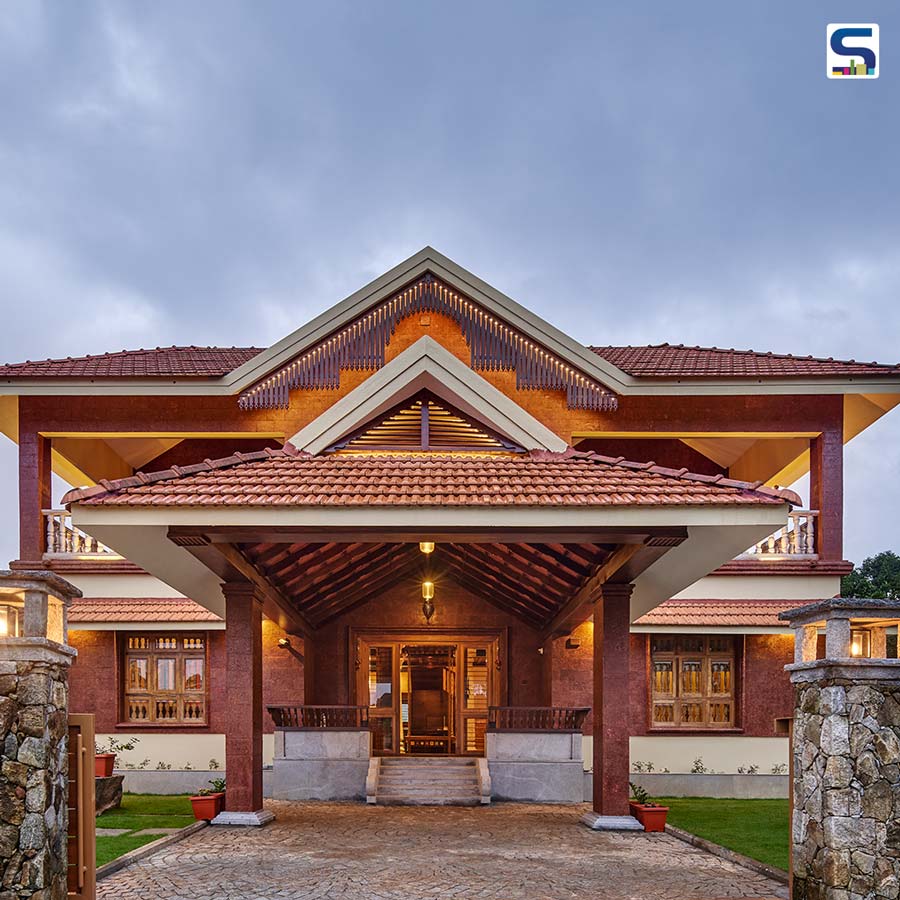
Perched on a beautiful hilltop town in Manipal, Karnataka -a place that has views of the Arabian Sea on the west and the Western Ghats to its east- 'Vanaja' is a stunning courtyard home designed by Sonal Shetty Rao (Creative Partner) and Amit Rao (Managing Partner) of Vriksh’, a boutique design firm. The clients after having lived in Dubai for almost 2 decades moved back to India and decided to make a new home in their native town. And their directive was to create a home that reflects their love for their roots and culture. While the home essentially has southern vibes, it nicely celebrates the local materials and craftsmanship of Rajasthan. SURFACES REPORTER (SR) receives more information about this wonderful project from the design team. Have a look:
Also Read: This Laterite Stone House in Karnataka Highlights A Trough Like Roof | Ovoid House | Greyscale Design Studio
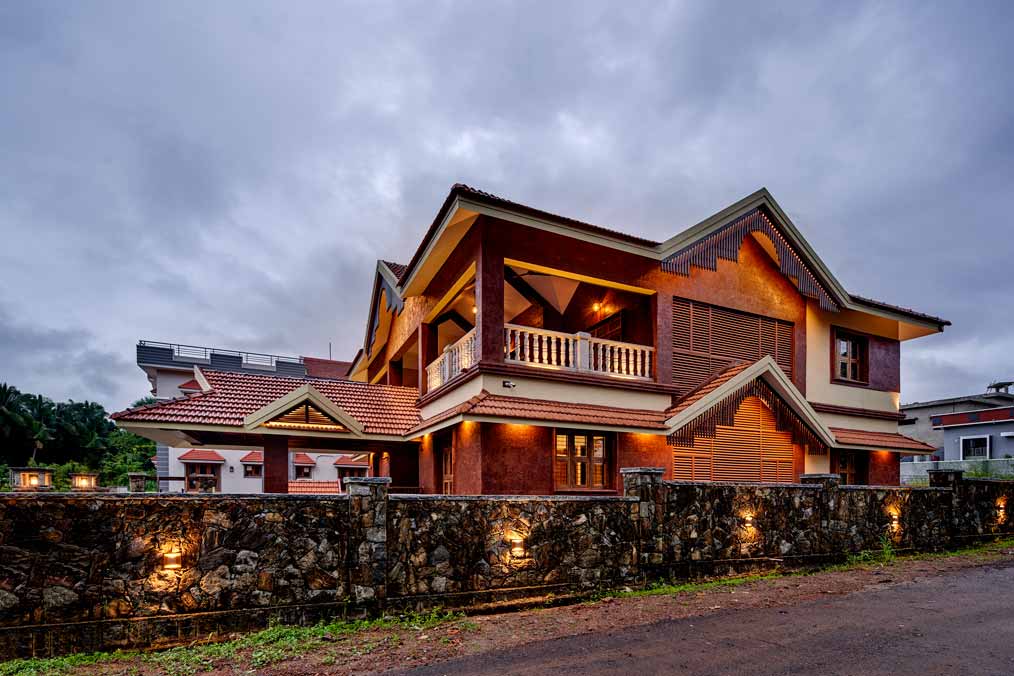 Vanaja is named after the client's grandmother and is a tribute to Indian culture and heritage. Designed in two years while facing the uncertainty of two lockdowns of the Pandemic, the home majorly depicts a South Indian design aesthetic, while also celebrating the Rajasthani crafts. It also has a place of pride for some exquisite craftsmanship of the north seen in the entrance foyer of the home and art pieces spread around the house.
Vanaja is named after the client's grandmother and is a tribute to Indian culture and heritage. Designed in two years while facing the uncertainty of two lockdowns of the Pandemic, the home majorly depicts a South Indian design aesthetic, while also celebrating the Rajasthani crafts. It also has a place of pride for some exquisite craftsmanship of the north seen in the entrance foyer of the home and art pieces spread around the house.
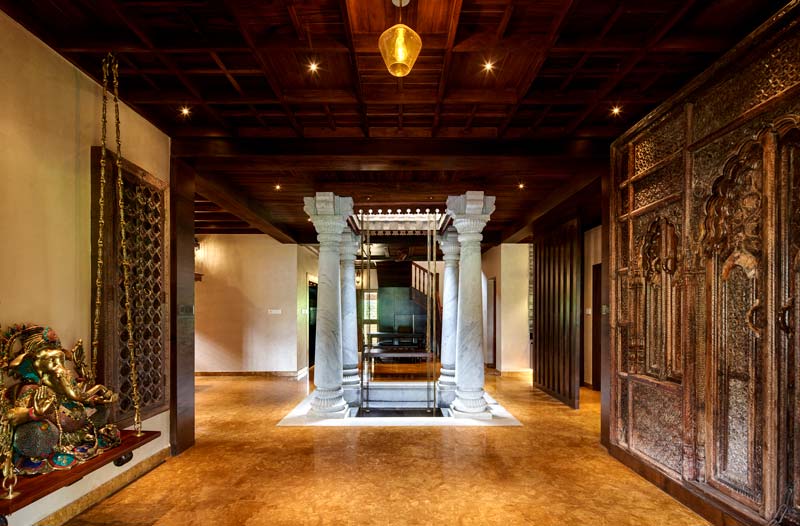
The Foyer: a handcrafted brass Ganesha studded with semi-precious stones greets you at the foyer flanked by hand-carved windows on either side sourced from Jodhpur
A large entrance foyer welcomes people to this this two-storey bungalow. The foyer area features a handcrafted brass Ganesha embellished with semi-precious stones. Further, windows obtained from Jodhpur accentuates this space. While the opposite wall imitates the doors and windows seen in old Havelis.
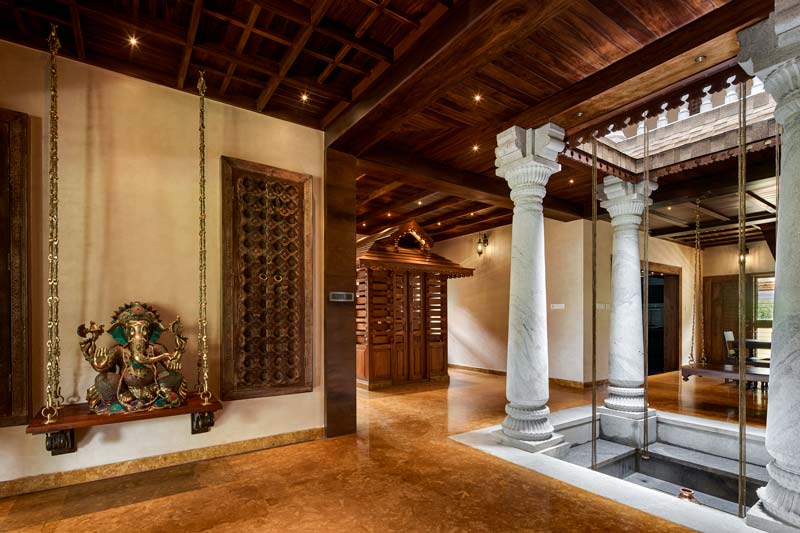 The opposite wall is a feature wall , designed with doors and windows seen in havelis of Rajasthan that is entirely handcrafted by Artisans in Rajasthan
The opposite wall is a feature wall , designed with doors and windows seen in havelis of Rajasthan that is entirely handcrafted by Artisans in Rajasthan
Local craftspeople of Rajasthan hand carved the engrossing accent wall. While recyled wood is used to create the false ceiling and a set of wood and brass seating.
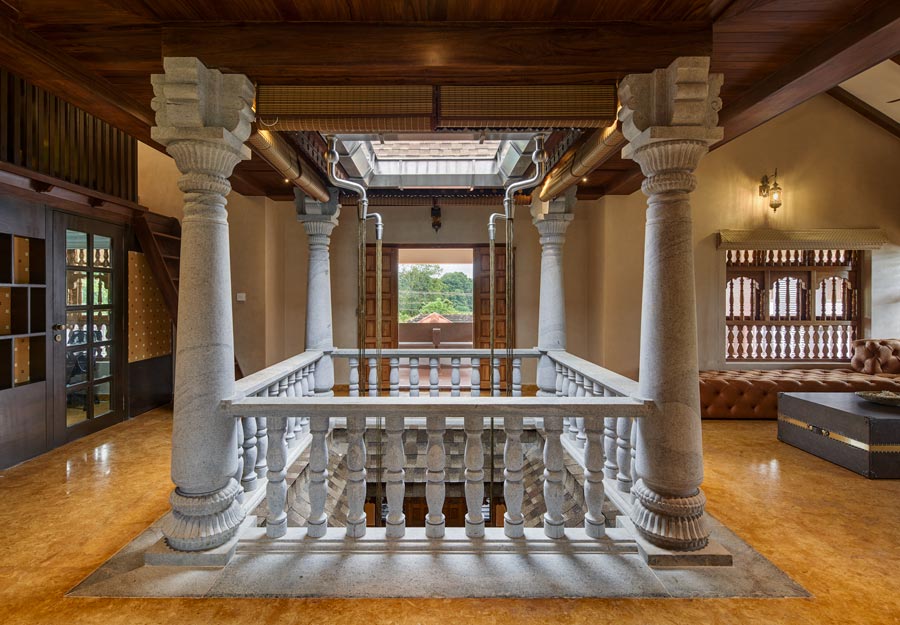 The entrance foyer directs to the open-to-the-sky courtyard. ?Although it is a small courtyard, it is the main center of attraction in the home. It is connected with all the spaces in the bungalow, either visually or physically.
The entrance foyer directs to the open-to-the-sky courtyard. ?Although it is a small courtyard, it is the main center of attraction in the home. It is connected with all the spaces in the bungalow, either visually or physically.
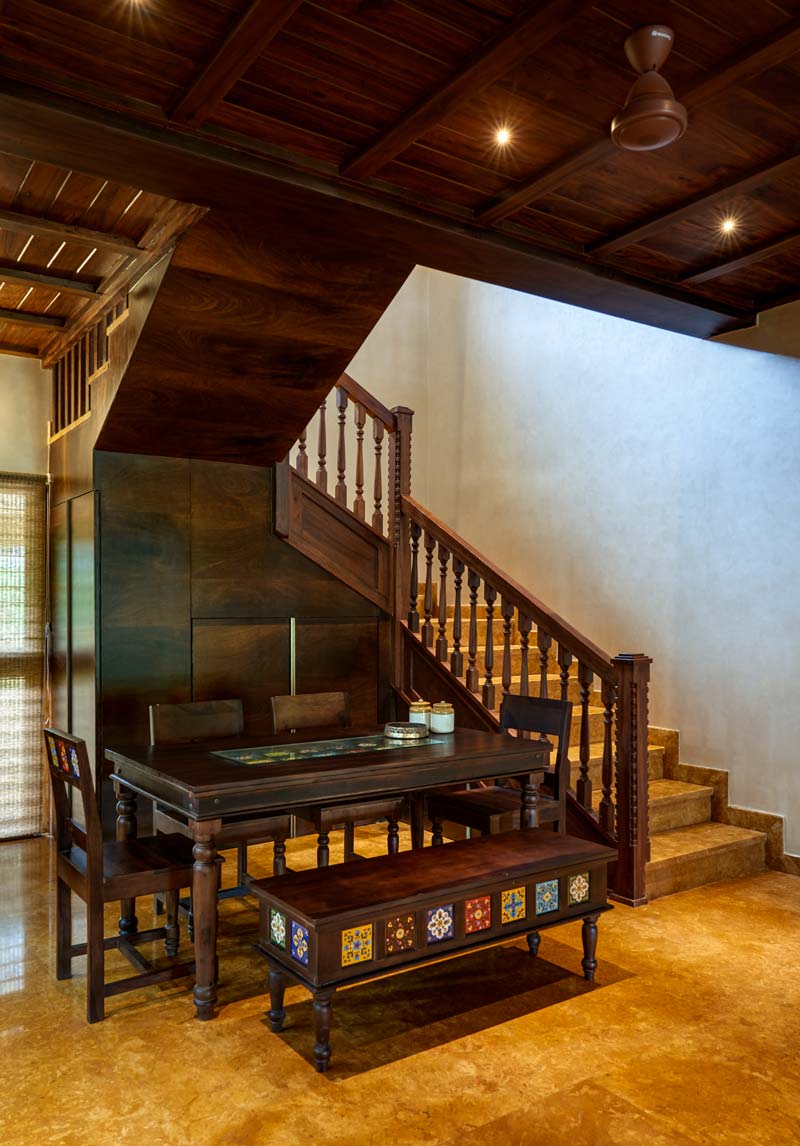 The Dining table chairs and bench is crafted in wood and handmade ceramic tiles. The traditional balusters and railings crafted in recycled wood
The Dining table chairs and bench is crafted in wood and handmade ceramic tiles. The traditional balusters and railings crafted in recycled wood
The dining area contains a rectangular dining table where six-people can dine at a time. It is flanked by wooden chairs and handmade ceramic tiles.
Use of Natural Materials
The firm decided to use a palette of all-natural materials. They incorporated locally available laterite to clad the external walls, random rubble stone from quarries to design the boundary walls. In the interiors, they used Jaisalmer stone for the flowing to complement the laterite and grey karkala granite.
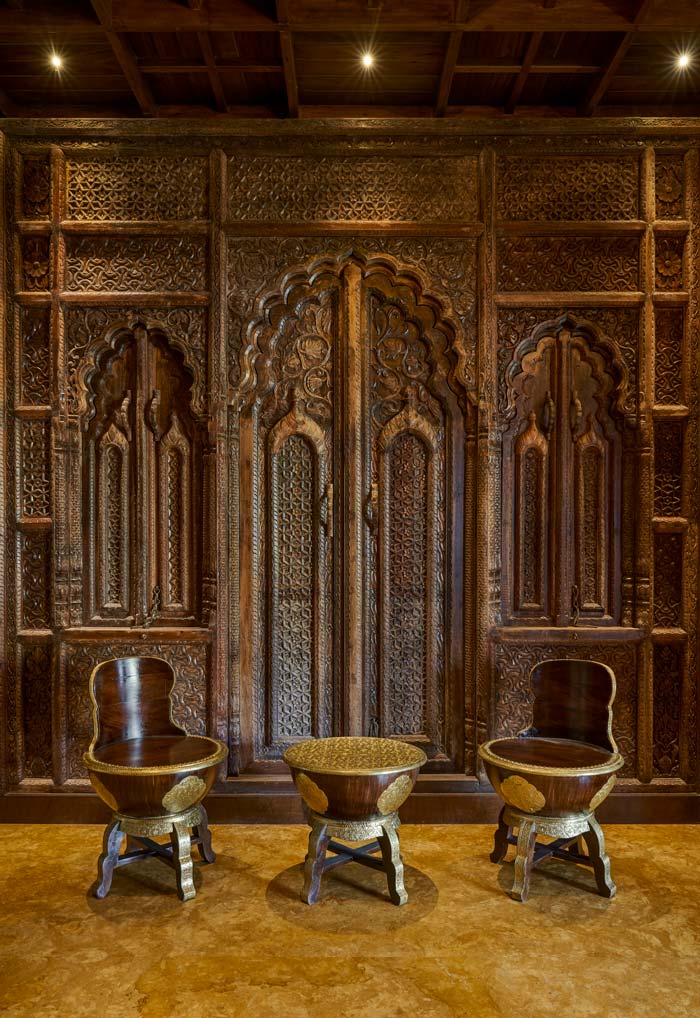 A set of wood and brass seating completes the look
A set of wood and brass seating completes the look
Most of the project was handcrafted and handmade. Hand-crafted pillars made from local karkala granite adorned the courtyard to set the mood of the home. The false ceilings in the living areas imitating the ceilings in traditional Mangalore homes were all made from recycled wood.
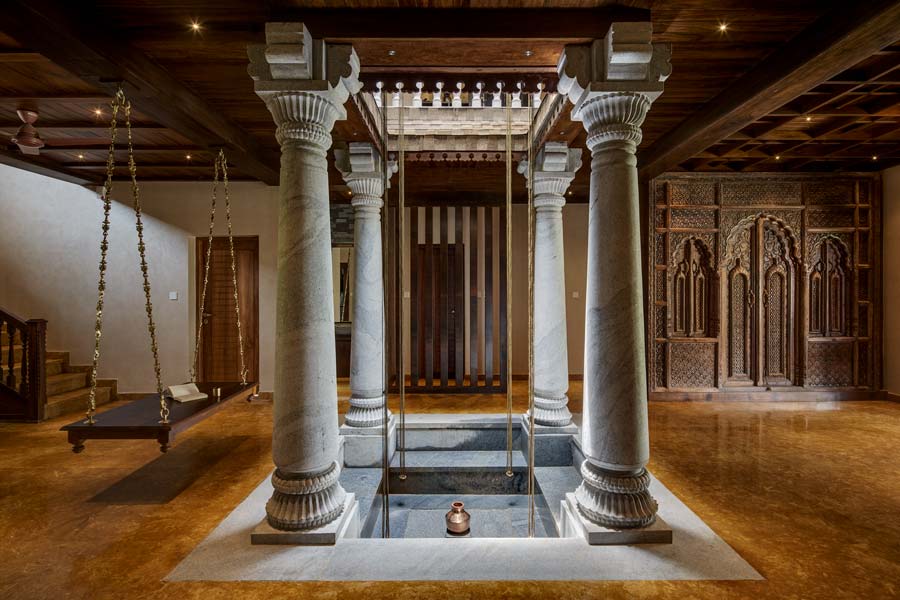 A traditional wooden and brass swing to curl with a book and a cup of tea of the lazy afternoons
A traditional wooden and brass swing to curl with a book and a cup of tea of the lazy afternoons
The Courtyard though a small one is a focal space in the house. Its pillars are hand carved in stone and the stone is sourced locally from local stone quarries. It is an open to sky courtyard- a lovely space to enjoy the Mangalore rains. The false ceiling is completely fashioned out of recycled wood. Stone pillars and balusters overlook the lower courtyard.
Also Read: This Kerala Home is A Wholesome Retreat With Its Earthy Materials, Vernacular Details, and Connection With Nature | DeEarth ArchitectsT
Master Bedroom
Traditional Indian design aesthetic continues to the serene and inviting master bedroom. The clients wanted to have minimal and cosy bedrooms. Very subtle warm and indirect lighting was used to add to the warmth of the room.
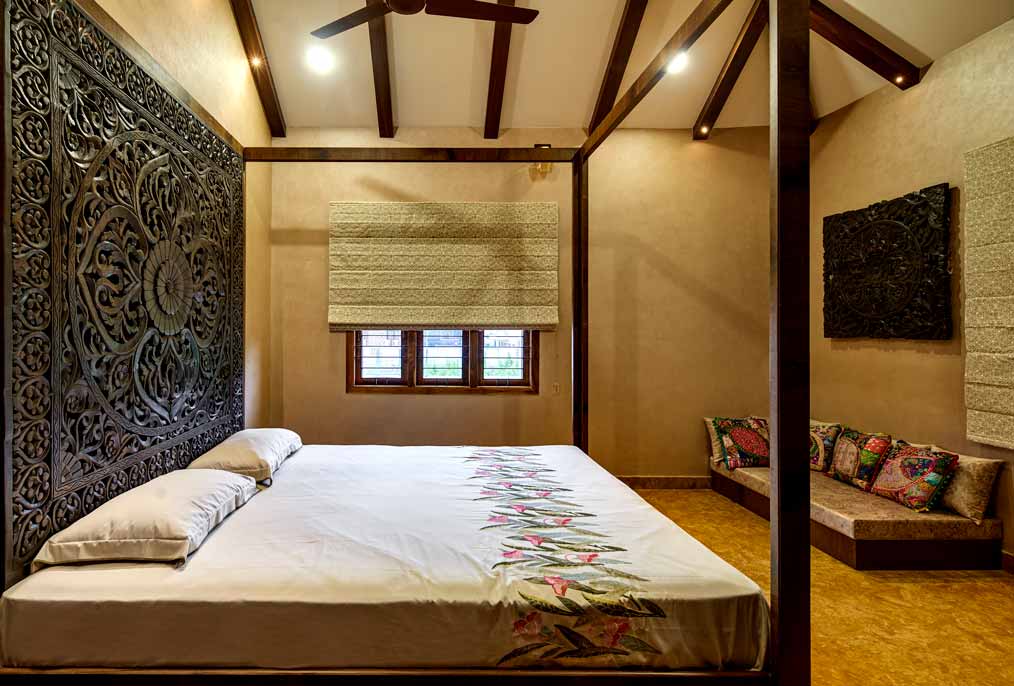 The master bedroom has a 4 poster bed with a hand-carved 7-foot headboard
The master bedroom has a 4 poster bed with a hand-carved 7-foot headboard
Four poster bed is themain highlight of the master bedroom, whihc showcasess an attention-grabbing hand-carved seve-foot headboard.
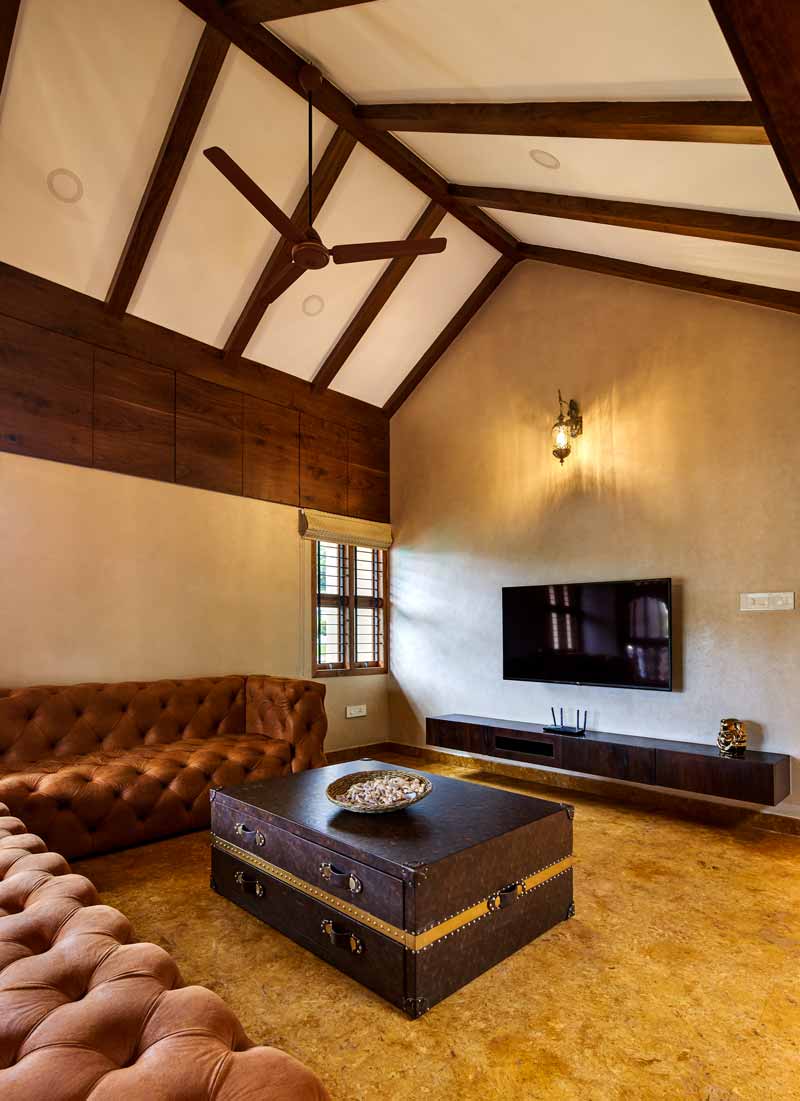 The Upper-level contains a small family lounge. A study space is carved into the family room on the upper living room with a partition fashioned with wood and Chettinad patterned wall covering from Nilaya (on the left ). A wooden ladder leads to an attic space above the study which works as a play area for the client's twins.
The Upper-level contains a small family lounge. A study space is carved into the family room on the upper living room with a partition fashioned with wood and Chettinad patterned wall covering from Nilaya (on the left ). A wooden ladder leads to an attic space above the study which works as a play area for the client's twins.
Talking about the favoruite part of the project, Sonal Shetty Rao, creative partner at Vriksh says "The Courtyard done in local Karkala stone with its huge handcrafted pillars & the entrance foyer with its intricate handcrafted wooden feature wall is our favorite part of the project."
Project Details
Project Name: Vanaja
Design Firm: Vriksh
Area: 4,000-square-feet
Location: Manipal, Karnataka
Principle Designers: Sonal Shetty Rao (Creative Partner) and Amit Rao(Managing Partner)
Image Credits: Shamanth Patil
About the Firm
‘Vriksh’ is a boutique design firm founded by Sonal Shetty Rao (Creative Partner) and Amit Rao(Managing Partner) in 2014. With their love for history, travel and culture, their spaces and designs usually have roots in the traditional arts and history, not necessarily only India but also the world. The design studio has enjoyed converting a rundown bar and restaurant into a Greek village as much as draping walls with kanjeevaram silks from the south and Sandstone Jaalis and Jharokhas from the North. The design team at Vriksh loves weaving the exquisite heritage of Indian traditional handcrafted arts & crafts into the designs and celebrating the craftsmanship that we have in our country. The firm believes just as a tree is as strong as its roots are, so are they.
Keep reading SURFACES REPORTER for more such articles and stories.
Join us in SOCIAL MEDIA to stay updated
SR FACEBOOK | SR LINKEDIN | SR INSTAGRAM | SR YOUTUBE
Further, Subscribe to our magazine | Sign Up for the FREE Surfaces Reporter Magazine Newsletter
Also, check out Surfaces Reporter’s encouraging, exciting and educational WEBINARS here.
You may also like to read about:
Volcanic Basalt Stone Clads the Facade of This Weekend Retreat House in the Western Ghats | Khosla Associates | Maharashtra
Making The Impossible Possible: World’s Edgiest Transparent Holiday Home by Yakusha Design | Air House | Portugal
Inside the Seed-Shaped Holiday Cabins, Designed by ZJJZ Atelier | China
And more…