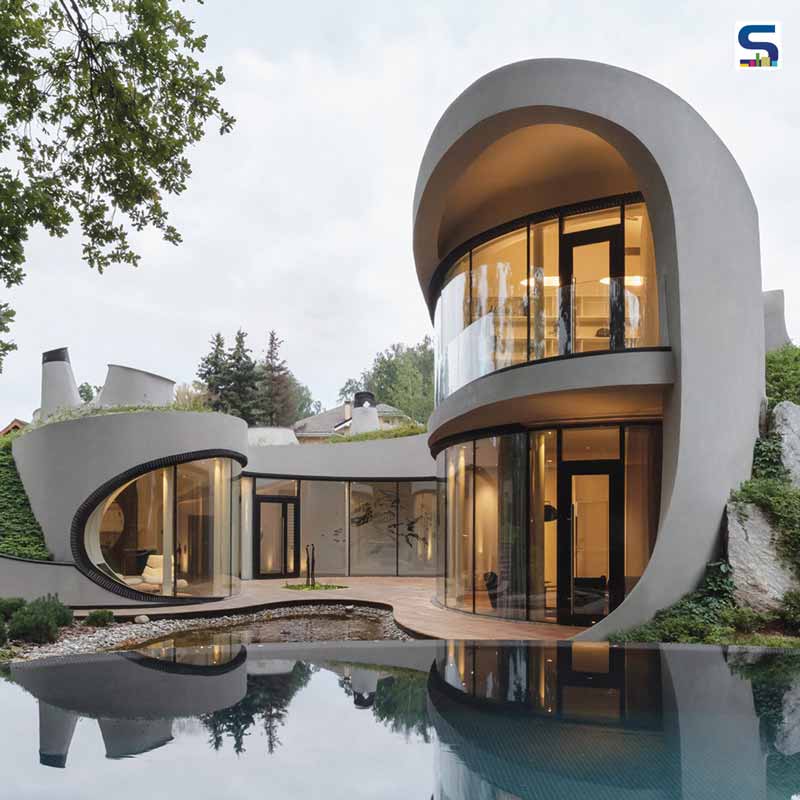
Russian Firm Niko Architect has integrated an abode hidden into an artificial landscape in a village outside Moscow, Russia. The organic and futuristic structure of the house is distinguished for its wonderful setting and design. Named 'House in the Landscape', this is a three-bedroom residence interconnected with the exterior space, allowing a continuous natural flow of the surrounding into the building and building into the natural setting, covered under lawn-covered hummocks and enhanced by conical skylights that protrude from its green roof. SURFACES REPORTER (SR) shares below more beautiful features of the project. Read on:
Also Read: Three Connected Timber Cones Mark The Magical Club House in the Lush Forest of Japan | Klein Dytham Architecture
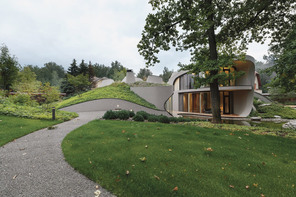
The house located in a U-shaped plan is designed per the sun's movements, allowing ample natural light and air in the interior. Every component of the project is well-balanced such as the house's external area interweaves with the house's bedroom, living room and other rooms. From the top view, the house appears as if permeating oval structures are lying on a plan.
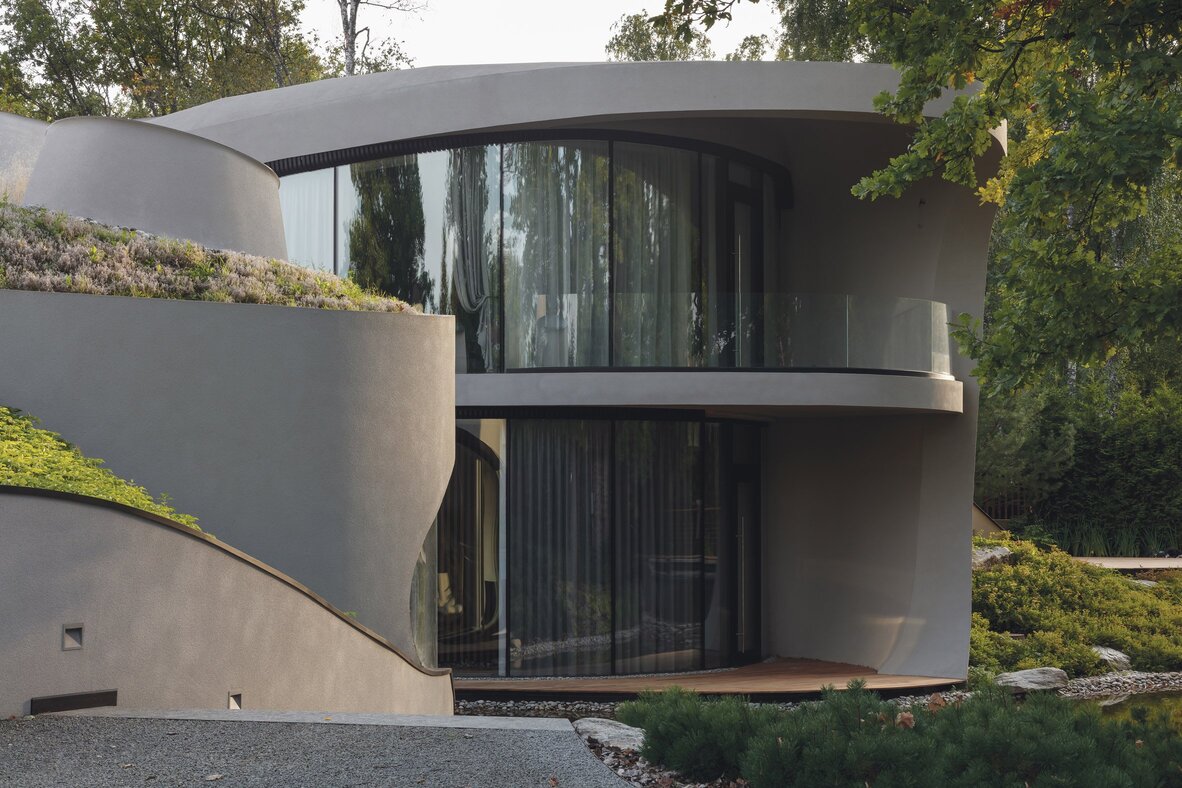
The building contains a living room, dining area, kitchen, café, study space, three bedrooms and three bathrooms.
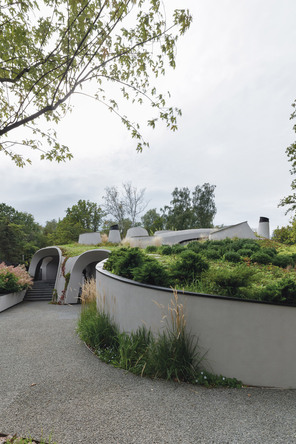
Bending Paths and Stairways
The project features bending paths and stairways on either side that follow the silhouettes of the hill. These stairs lead to a big, curved front door made of concrete.
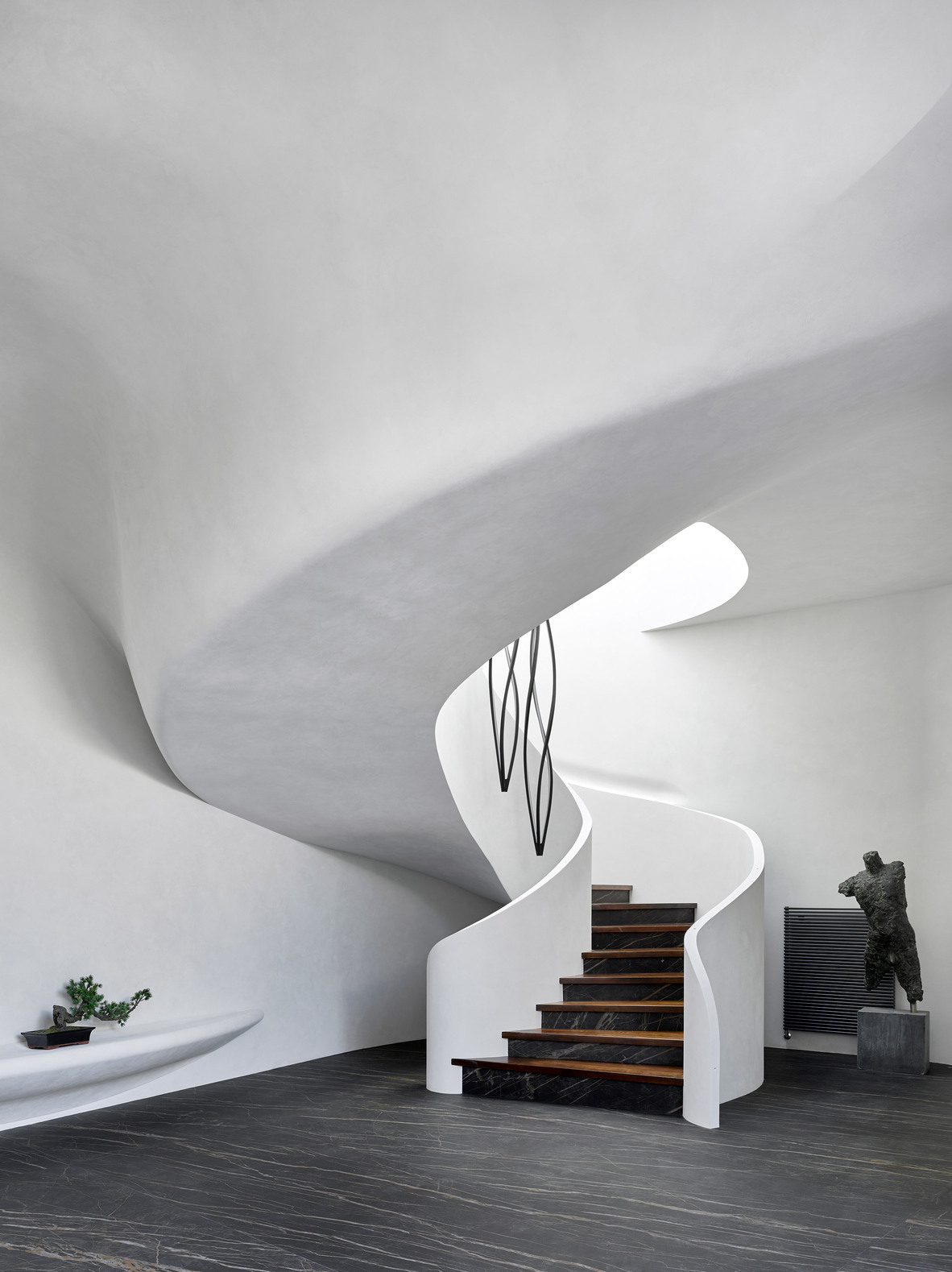
The effect of striated black marble on the ceramic flooring gives the feeling of famous international museums.
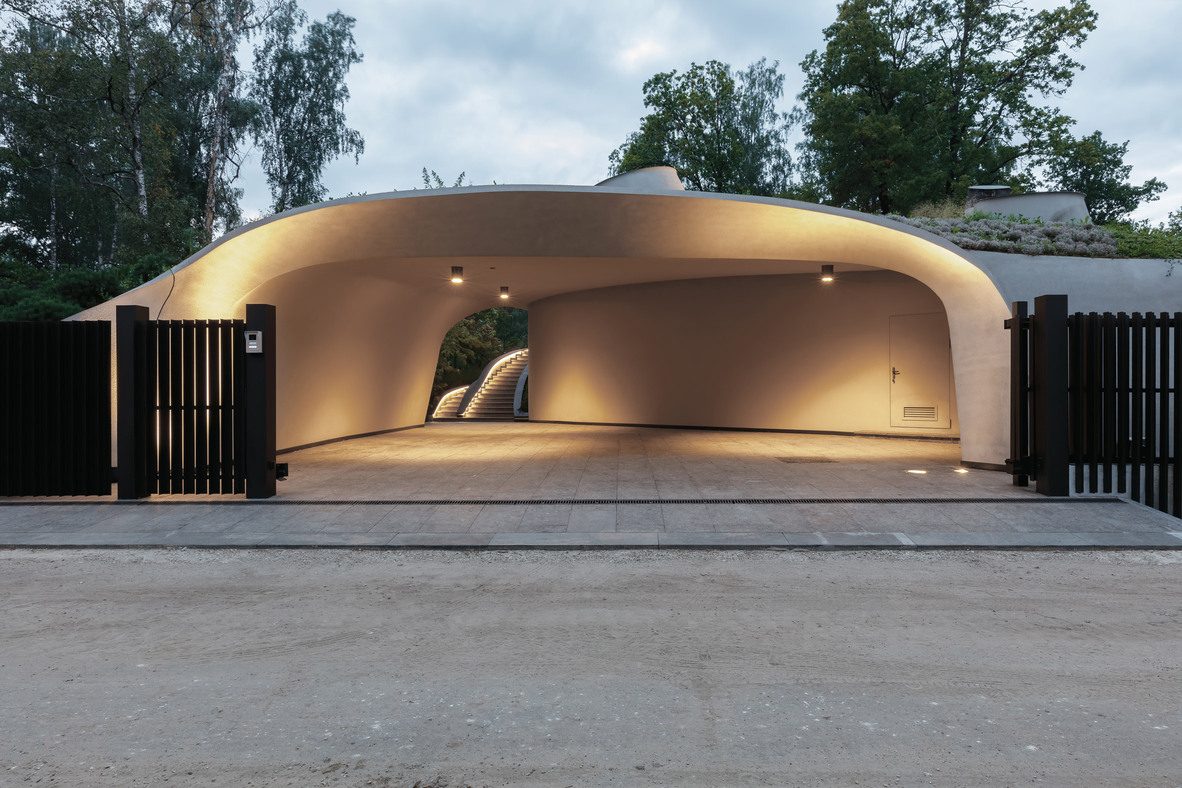
Living, Dining and Kitchen Space
The project features spacious living, dining, and kitchen areas featuring a cave-like roof that develops the hill's shape above.
Also Read: ‘Fin’Credible Bamboo Goldfish Beach Bar by Sri Lanka-Based Designer | Thilina Liyanage
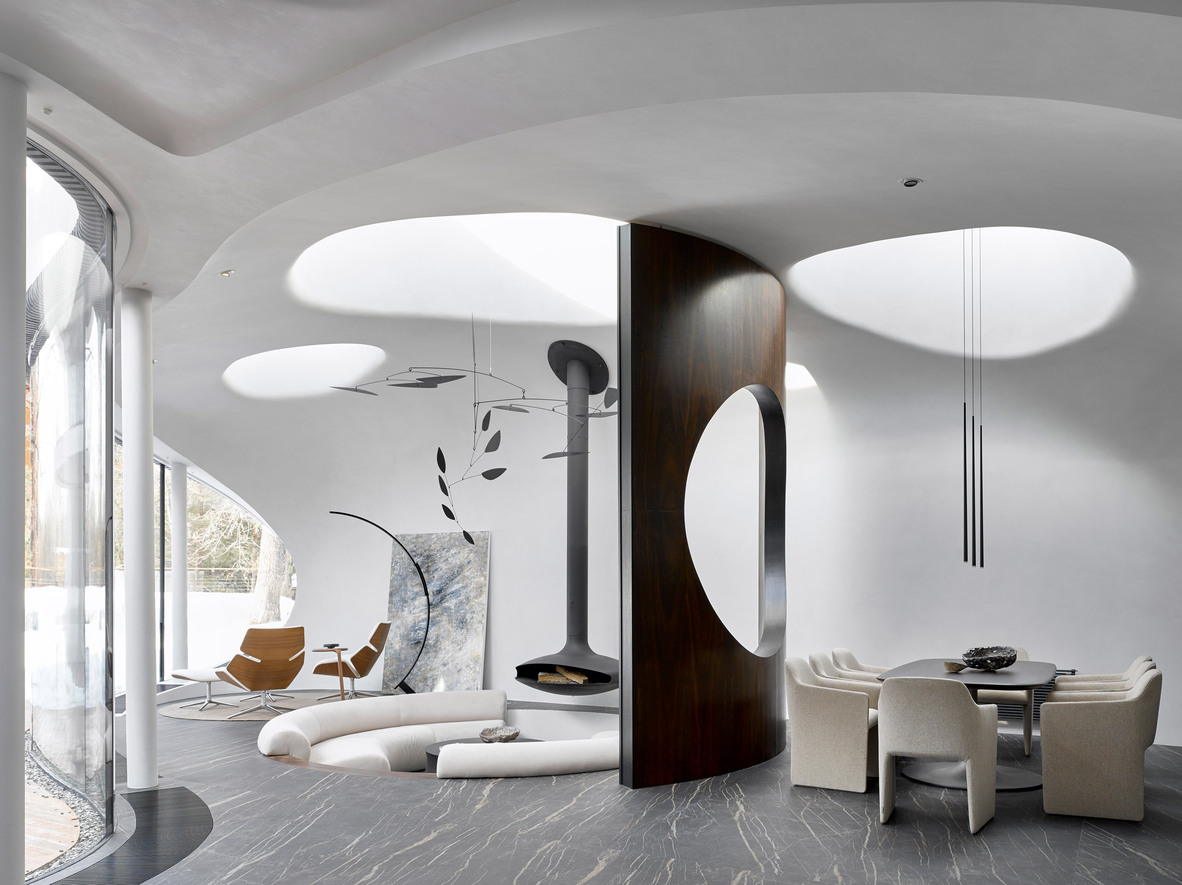
The skylights allow natural light to the living areas in the morning and the bedrooms in the evening.
The living area also encompasses a recessed circular seating area below a large skylight. It also contains a ceiling-mounted charcoal burner.
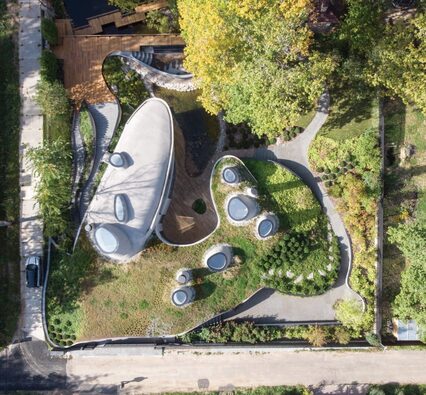
The living room contains a curved, wooden dividing wall that separates it from the dining area. The round hole in the partition takes cues from Japanese culture.
Master Bedroom
In the western wing lies the master bedroom that is entered via an open corridor. The firm used a deep window and a screen of wooden slats in the room for privacy.
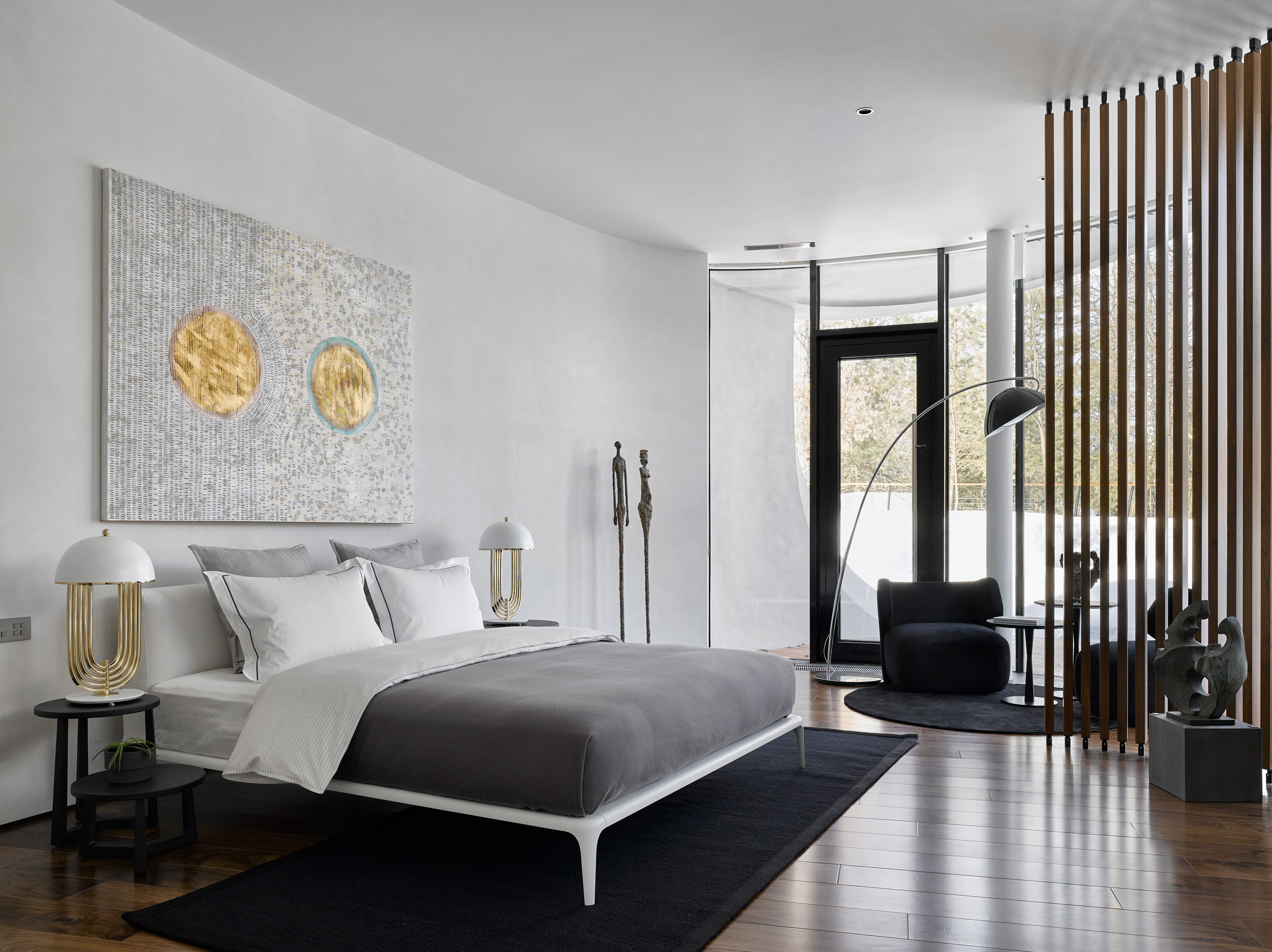
The sculptural white stairway leads up to the upper storey of the residence that comprises two additional bedrooms. This floor opens onto a terrace overlooking the pond to the north. The architecture practice has designed a curved wall in one part to create a roof to cover the terrace.
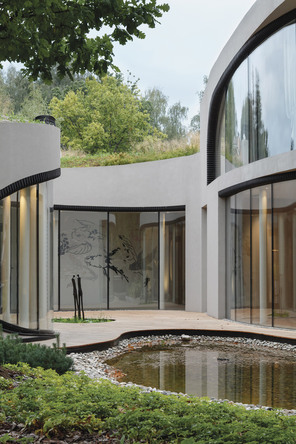
The house's interiors feature a white wall that becomes a milieu for unique furniture pieces, artworks, decorative elements, and sculptures providing focal points for the open rooms.
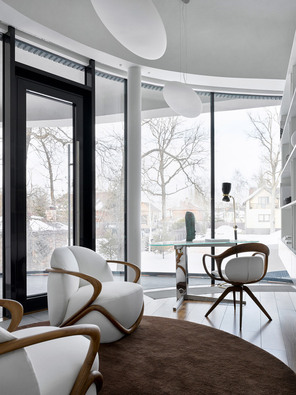
The Courtyard
The glass walls inside the building allow the views of the courtyards, arranged around a central sculpture, which is designed with the elevated wooden path that directs to a wooden platform having a view over the pond.
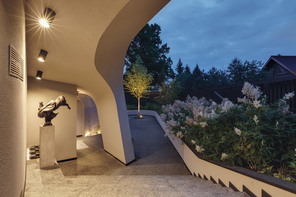
Photo Courtesy: Vasiliy Khurtin and Sergey Ananiev unless stated.
Keep reading SURFACES REPORTER for more such articles and stories.
Join us in SOCIAL MEDIA to stay updated
SR FACEBOOK | SR LINKEDIN | SR INSTAGRAM | SR YOUTUBE
Further, Subscribe to our magazine | Sign Up for the FREE Surfaces Reporter Magazine Newsletter
Also, check out Surfaces Reporter’s encouraging, exciting and educational WEBINARS here.
You may also like to read about:
This World Famous Bizarre and Beautiful ‘Crazy House’ in Vietnam is Entirely Crafted By Human Hands | Dang Viet Nga
Concrete Finish, White Plastered Walls and Glazed Skylights Compose Framed House in Bangalore | Crest Architects
And more…