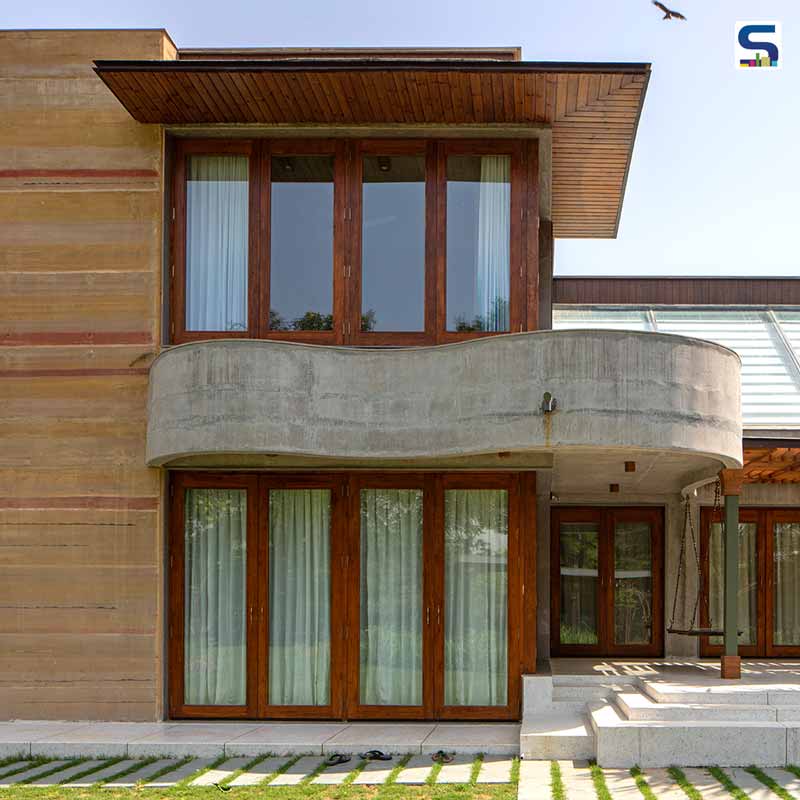
‘Meethi-Mishti nu Mati Ghar’ is a 440 sq.m residence in Ahmedabad designed by Naman Shah led Sfera Blu Architects. The beautiful project portrays the humane and genuine manifestations of its two young patrons- Meethi (3 years old) and Mishti (9 years old). They narrated their fancies to the design team and told them that they want an eco-friendly house that does not harm the nature around us. And the firm came out with this earth house that would appeal to their sensitivities. The home features local materials and techniques, recycling, upcycling, ensuring a minimal carbon footprint. The Gujarat-based architecture firm has shared with SURFACES REPORTER (SR) more details about the project. Scroll down to read:
Also Read: Kéré Architecture Uses Local Materials and Passive Techniques To Design This Ring-Shaped School in West Africa
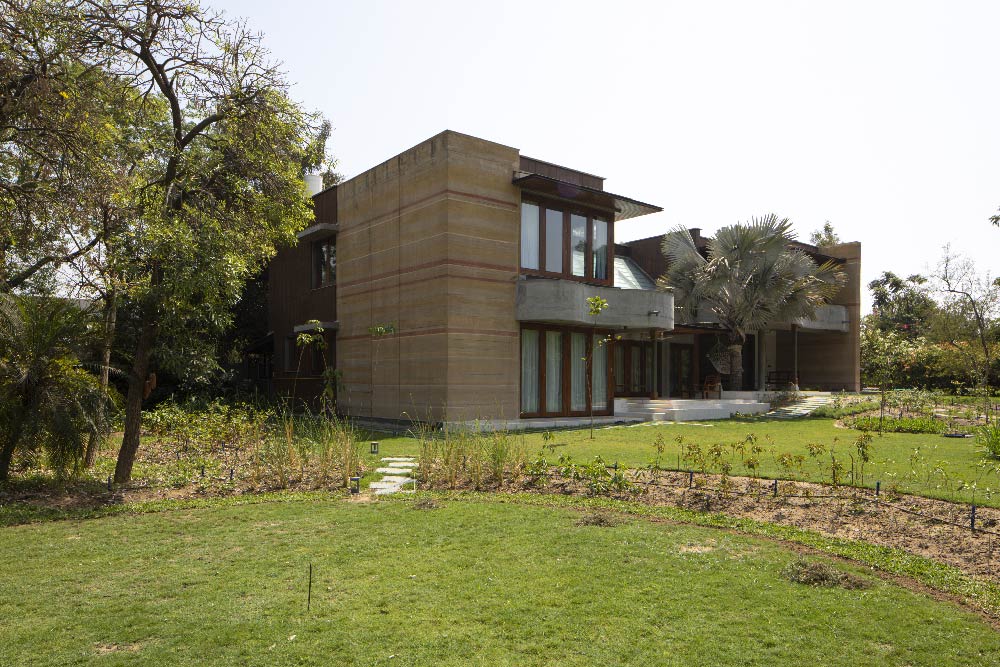
Sfera Blu Architects used minimal cement for creating this eco-friendly abode in Ahmedabad. With the goal of vocal for local, most of the other materials used were also locally sourced and had a low carbon footprint.
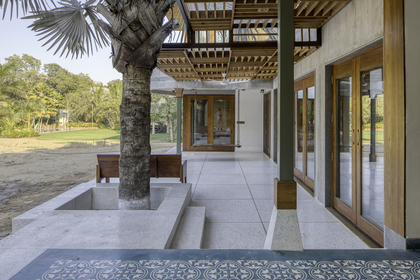 This house has a Parent Bedroom, Children Bedroom and a Guest Bedroom. A large Living Room with a porch opening towards the garden. Kitchen and Dining room.
This house has a Parent Bedroom, Children Bedroom and a Guest Bedroom. A large Living Room with a porch opening towards the garden. Kitchen and Dining room.
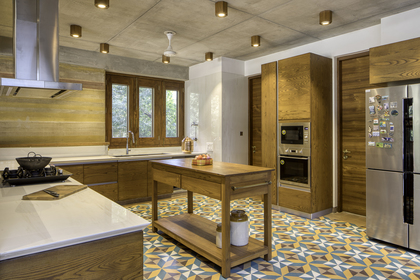 A Library, Secret Room and A Late Night TV viewing Room. Supporting spaces such as Toilets and Stores.
A Library, Secret Room and A Late Night TV viewing Room. Supporting spaces such as Toilets and Stores.
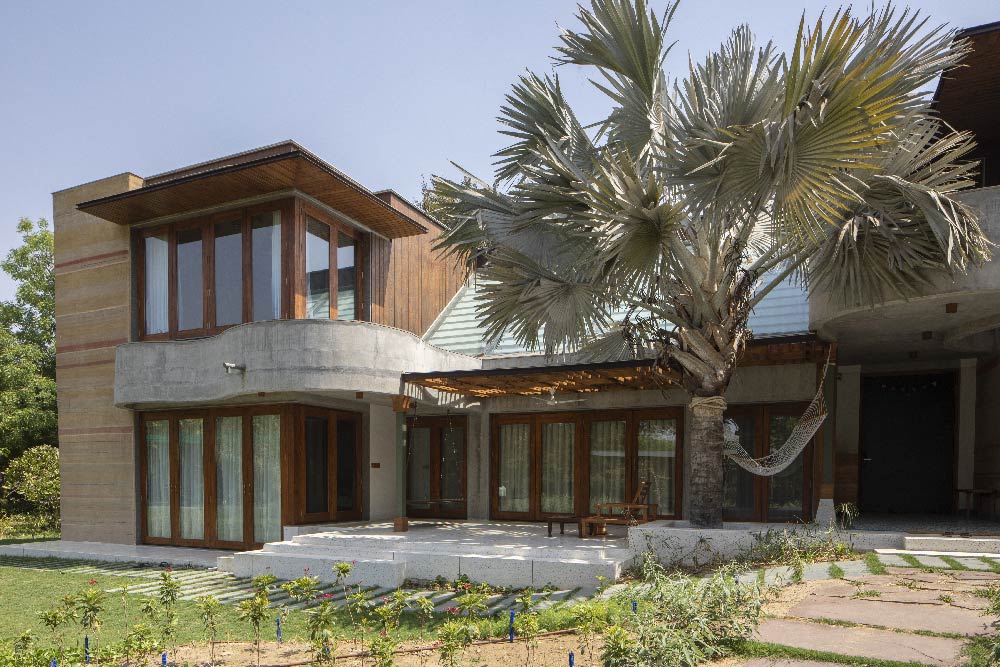
Rammed Earth – the Chief Material
This earth has been on-site forever. It has endured the test of time. So, it just made sense that this very earth becomes the house!
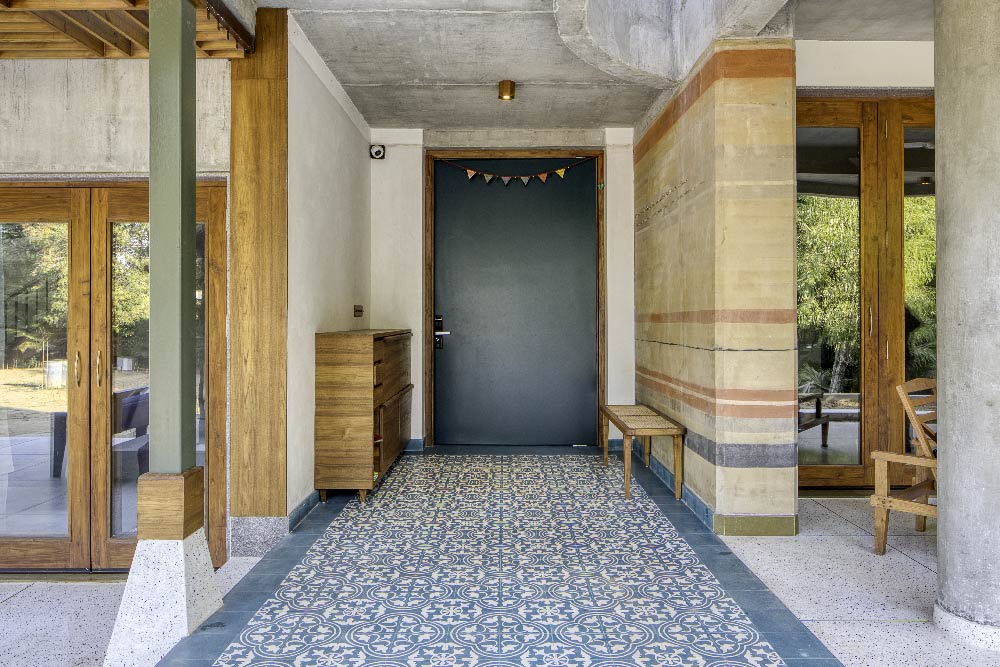 And so, rammed earth became the technology of choice. For such constructions, only 6-8% of cement is usually needed.
And so, rammed earth became the technology of choice. For such constructions, only 6-8% of cement is usually needed.
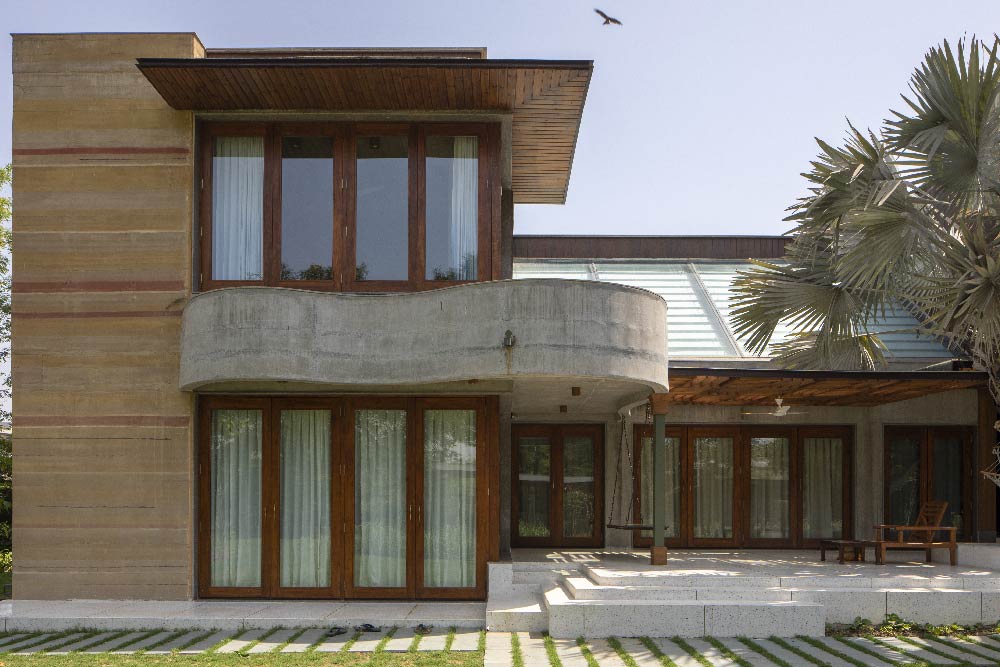
In villages, people often build their houses using mud. Bringing the same idea into mainstream architecture, they built structural walls for the house by ramming earth excavated from the site itself. The mud provides thermal insulation, reducing energy consumption as well.
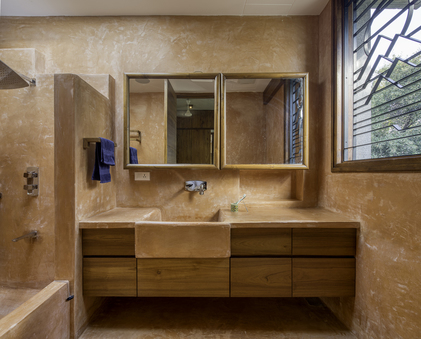
Also Read: Valldaura Labs Built An Isolation Cabin From Local CLT in Just 5 Months | Voxel |Barcelona
And to add a fun element, like patterns seen in layered sand art, different natural oxides were used to create layered fluid patterns in the giant monolith.
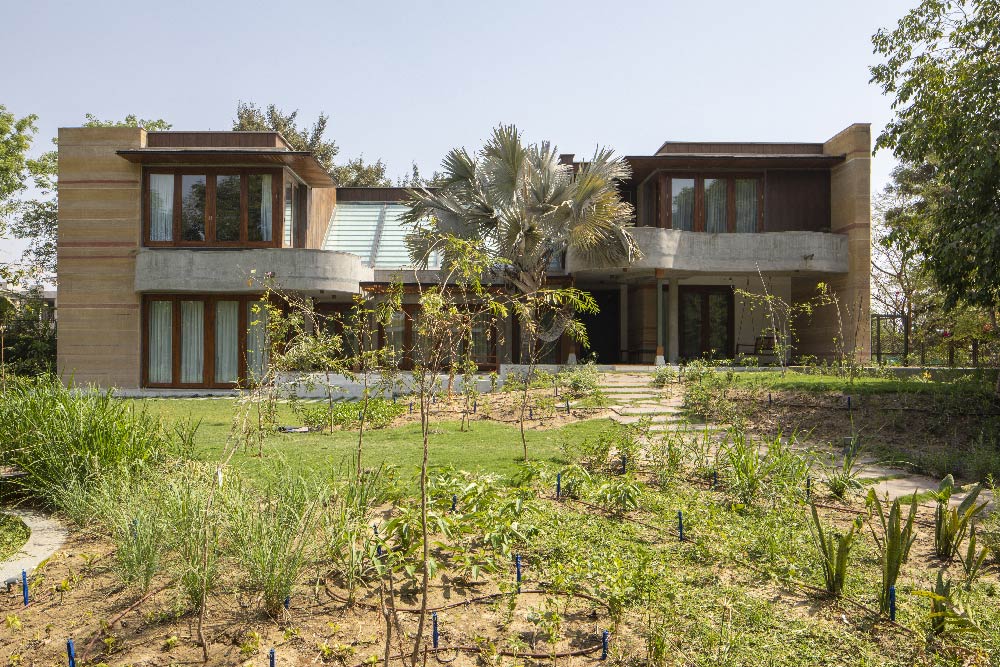 The girls’ stone and shell collections, which they had gathered over the years, were also added to the walls to preserve their fond memories.
The girls’ stone and shell collections, which they had gathered over the years, were also added to the walls to preserve their fond memories.
Upcycled Wood
As the girls did not like to cut trees for house construction, the firm picked wood that has already been used somewhere and is now a waste. They upcycled wood taken from an old building that was being demolished, the wood was treated, cut and joined skillfully to create frames, doors and windows.
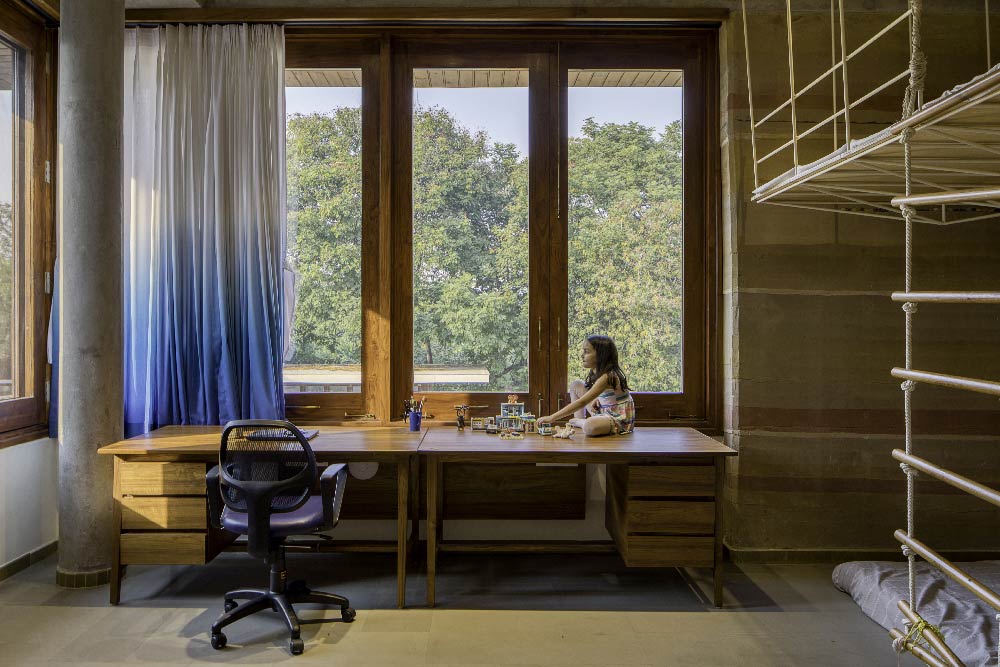
Natural Air Purifiers
Research around traditional lime plaster mixtures shows that they filter out toxins from the air invited. And so, to further extend the “minimal cement” rule, they used lime plaster on the walls, toilet floors, basins, counters and walls.
Dynamic Ceiling
Just like a sky that never remains the same, the firm created a dynamic ceiling in the house.
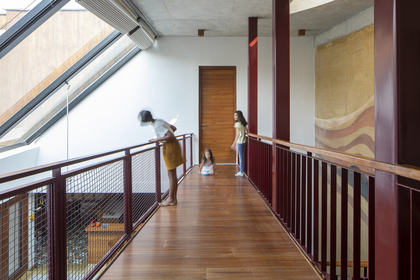
One that changes with the weather and lets the inhabitants experience the outside even while inside. It allows the little ones to gaze and fantasize about patterns in the clouds, experience the rain, which feels like a waterfall on their heads, stare at the moon and the stars all night!
That’s the sloping glass ceiling that covers the double height living room. It lets diffused north light flow through the house, giving it an airy and cool feeling.
Slides, Swings, Acrobatic Bed And A Secret Room!
In a very gentle way, Meethi and Mishti said, “Ahmedabad gets really hot in the summer, and then they’re stuck indoors.
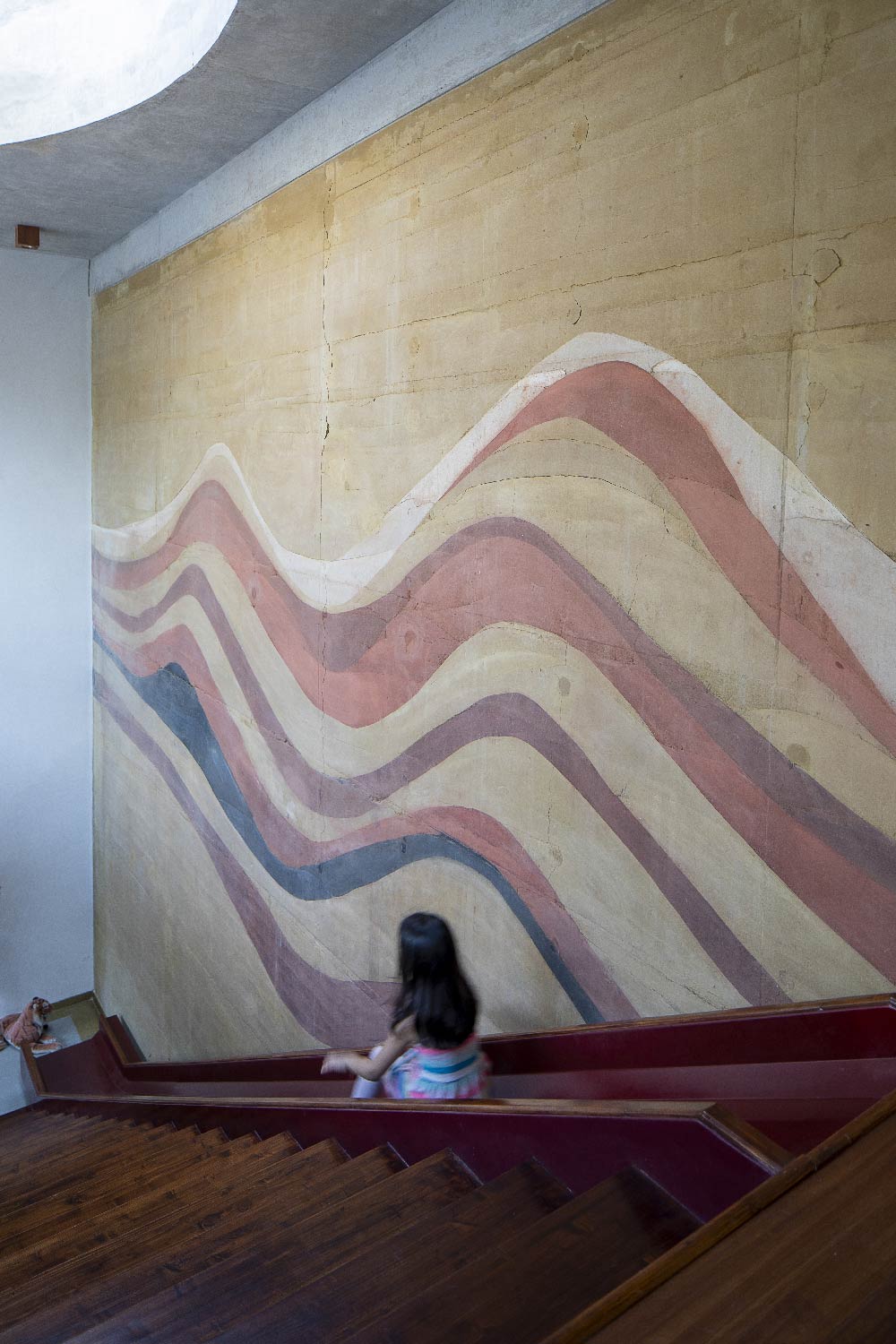 They don’t want to play video games and board games all day. They want to be able to run and jump!” The firm found an innovative solution for that. They created a playhouse with a slide that runs parallel to the main staircase going down from the first floor. And once made, not just Meethi and Mishti, but even adults loved the idea of sliding down to the ground floor!
They don’t want to play video games and board games all day. They want to be able to run and jump!” The firm found an innovative solution for that. They created a playhouse with a slide that runs parallel to the main staircase going down from the first floor. And once made, not just Meethi and Mishti, but even adults loved the idea of sliding down to the ground floor!
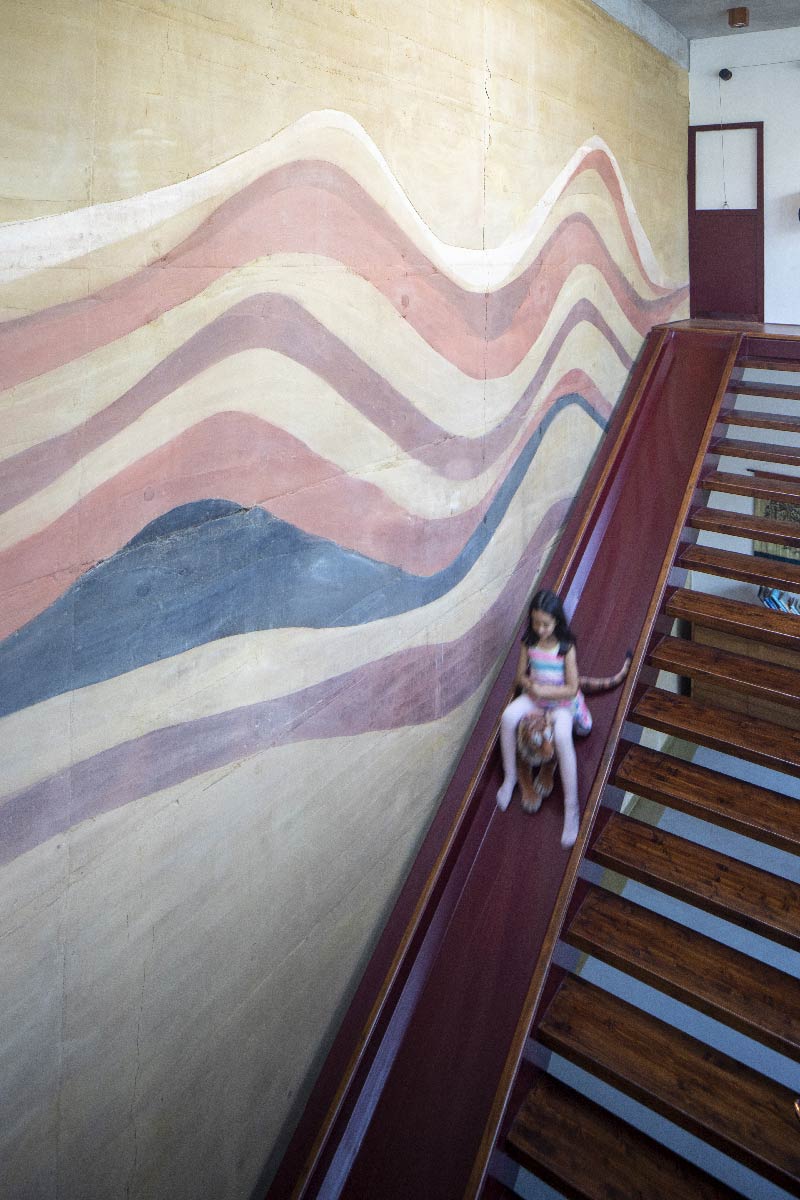
Next was an acrobatic bed in their room! A bed suspended from the ceiling, with a rope ladder going up and plenty of climbing and jumping opportunities.
Also Read: This Lush Villa in Goa Features Earthy Stone, Reused Teak Wood Textures and Tropical Goan Craft | The Earth House | SAV Architecture + Design
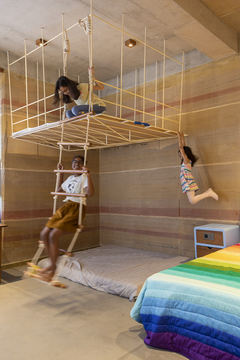
Then came a secret room! One that has three different entries, but each is a mystery to find.
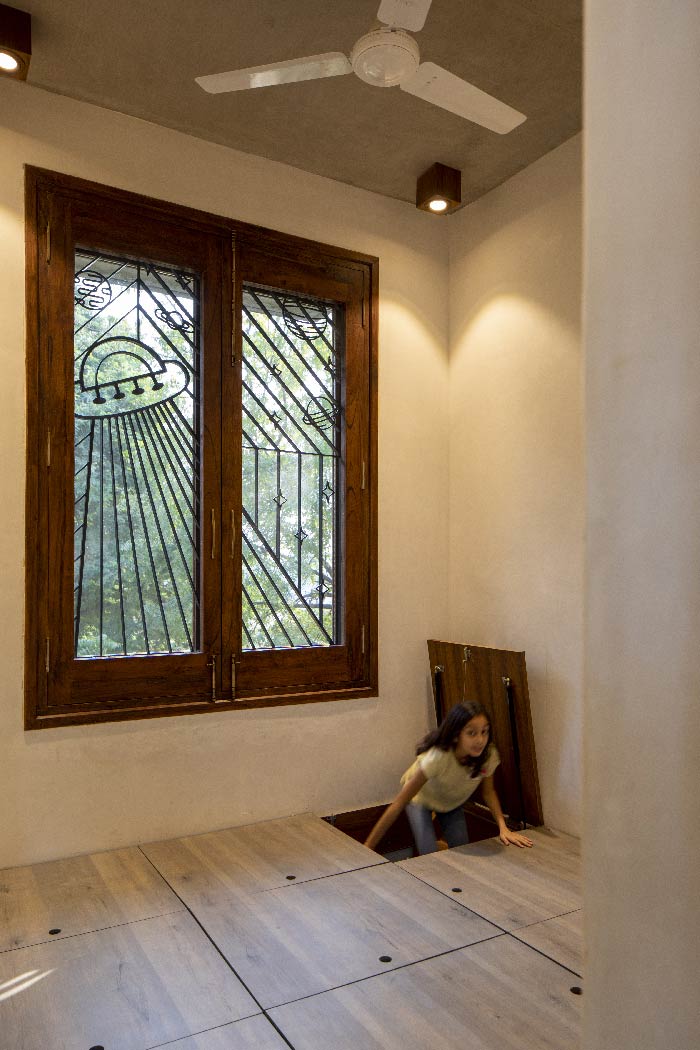 The little clients’ excitement had no bounds when the design team discussed a guillotine door (which only they knew how to operate), a sliding door that looks just like the partition (but is required to let the adults in to clean), and a staircase which is a part of the bookshelf on the ground floor (but is actually a staircase leading into the secret room)!
The little clients’ excitement had no bounds when the design team discussed a guillotine door (which only they knew how to operate), a sliding door that looks just like the partition (but is required to let the adults in to clean), and a staircase which is a part of the bookshelf on the ground floor (but is actually a staircase leading into the secret room)!
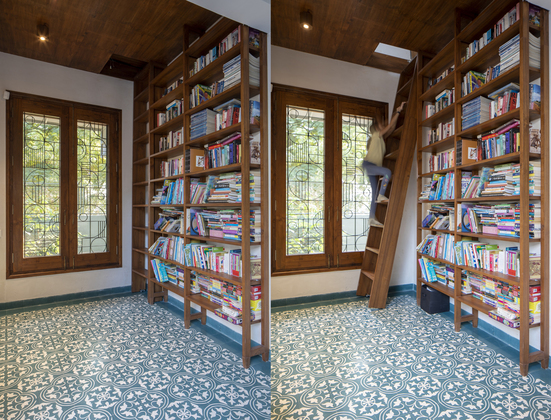
The bridge on the first-floor ramps down to the girl’s room- acts as an impromptu catwalk by the fashionista.
The Bridge and A Hidden Washbasin
The firm incorporated a hidden washbasin in the house that looks just like the counters. When you lift the flap out of the counter, you can see a mirror and a basin.
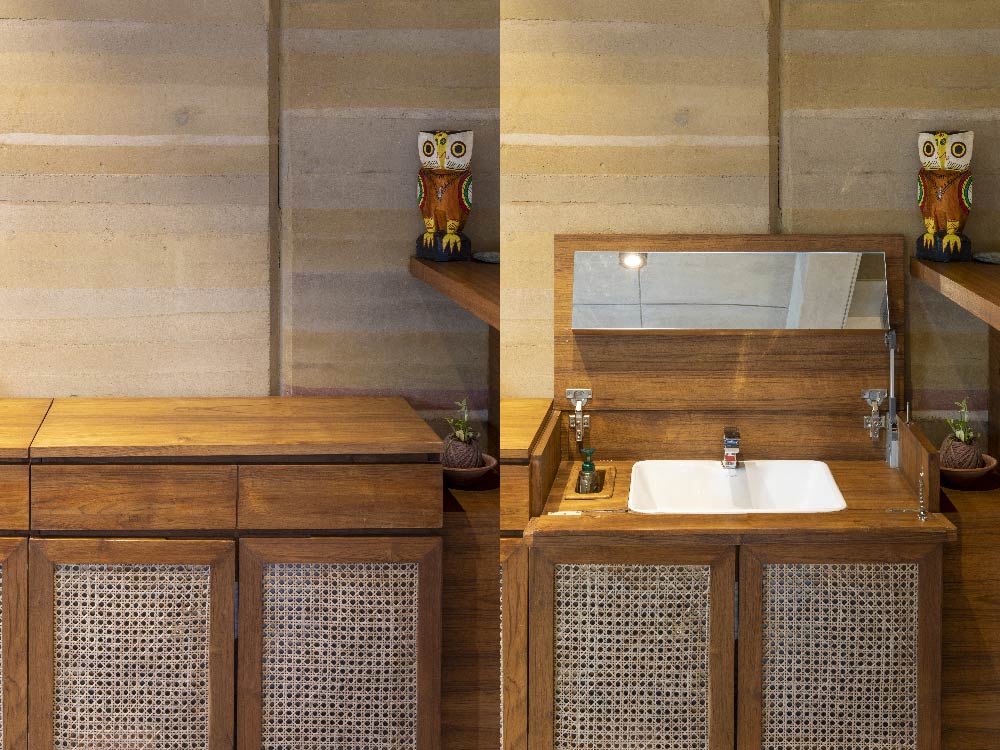
The firm constructed an open plan for the dining and kitchen area for simpler supervision, with blackboards as partitions to pour their hearts out.
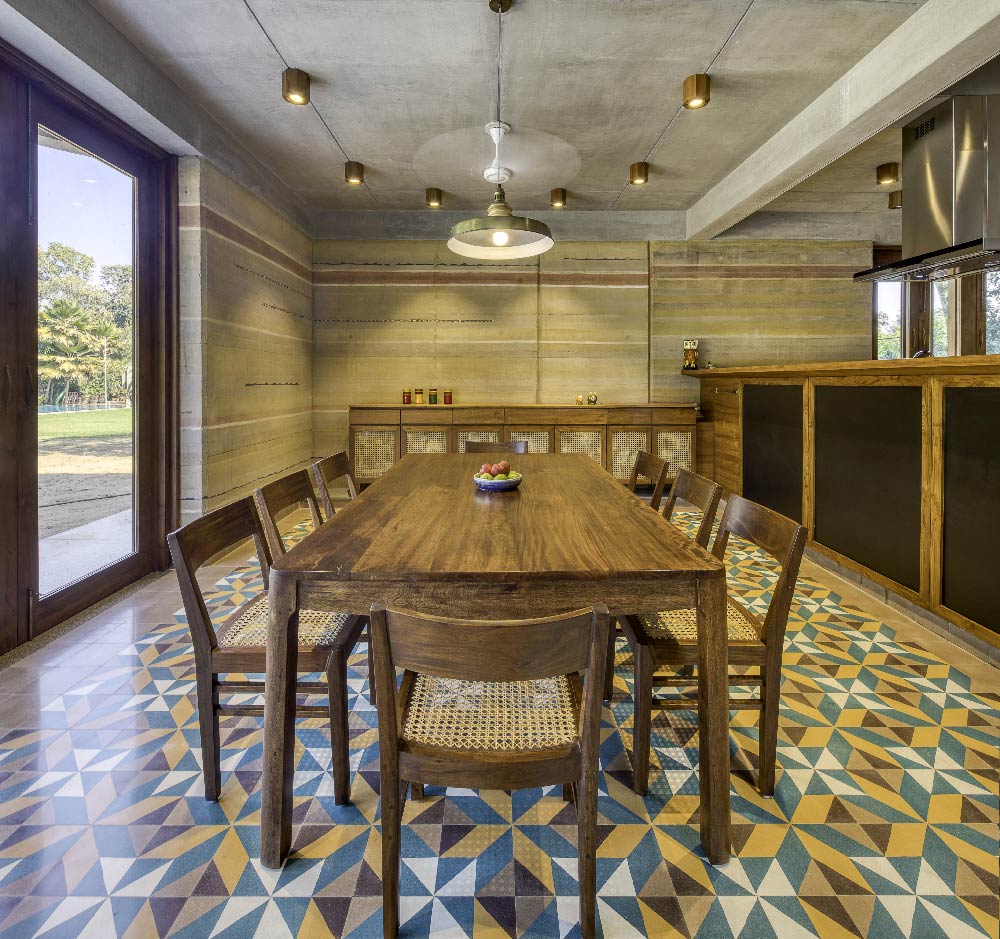
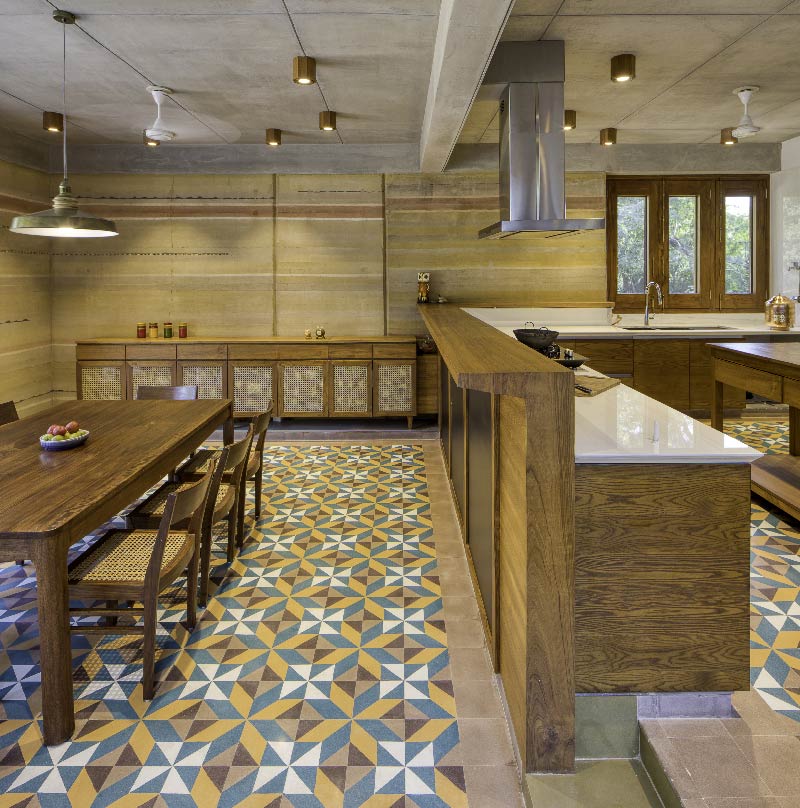 Thus, the humane and honest expressions of those two young girls helped the firm to transform the house into Meethi-Mishti nu Mati Ghar (Meethi-Mishti’s Earth House). The home beautifully embodies the personality and sentiments of its dwellers.
Thus, the humane and honest expressions of those two young girls helped the firm to transform the house into Meethi-Mishti nu Mati Ghar (Meethi-Mishti’s Earth House). The home beautifully embodies the personality and sentiments of its dwellers.
Project Details
Project Name: Meethi-Mishti nu Mati Ghar
Office Name: SferaBlu Architects
Lead Architects: Naman Shah
Firm Location: Ahmedabad, Gujarat, India
Completion Year: 2020
Gross Built Area (m2/ ft2): 440 M2
Project location: Ahmedabad, Gujarat, India
Program: Residence for 2 children aged 3&9. This house has a Parent Bedroom, Children Bedroom and a Guest Bedroom. A large Living Room with a porch opening towards the garden. Kitchen and Dining room. A Library, Secret Room and A Late Night TV viewing Room. Supporting spaces such as Toilets and Stores.
Photo Credits: Umang Shah
About the firm
Sfera Blu Architects is an Ahmedabad-based architecture and design firm founded by Mr. Naman Shah in 2006, with a vision to emerge as an influential design consultant, emphasising on visual appeal of design combined with practicality and pragmatism in execution and future use. With their ability to create effective and efficient solutions, the firm has quickly made a name for itself by bringing innovative concepts and technologies to the forefront. In this short span, it has a number of projects to its credit, which include architecture, interior design, urban design, master planning and more.

Mr. Naman Shah, Principle Architect and Founder at Sfera Blu Architects
Keep reading SURFACES REPORTER for more such articles and stories.
Join us in SOCIAL MEDIA to stay updated
SR FACEBOOK | SR LINKEDIN | SR INSTAGRAM | SR YOUTUBE
Further, Subscribe to our magazine | Sign Up for the FREE Surfaces Reporter Magazine Newsletter
Also, check out Surfaces Reporter’s encouraging, exciting and educational WEBINARS here.
You may also like to read about:
Snehal and Bhadri Suthar of The Grid Architects Used Reclaimed Wood and Local Stone To Design This Rock House in Ahmedabad
This Multifaceted Brick Facade Takes Inspiration from Laurie Bakers Philosophy to Foster Local Brick Industry | The Pirouette House | Trivandrum | WallMakers
and more...