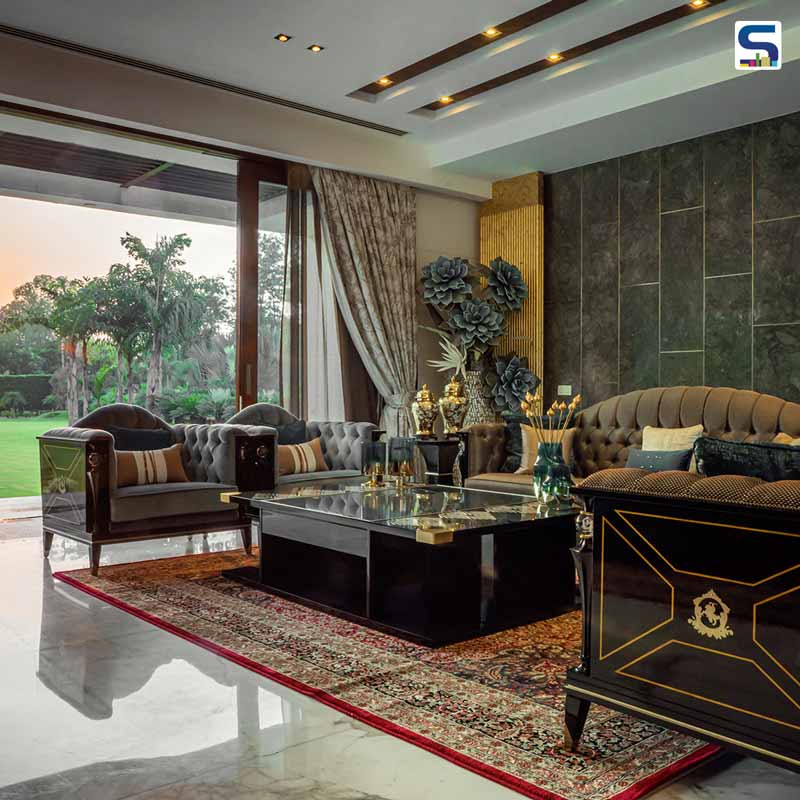
Nestled in the suburbs of the densely populated area of New Delhi, Studio Crypt outlines this polished & tranquil family retreat where the exteriors flow into the interior spaces. Being the owners’ second home, the house assimilates a zestful essence, jazzing up public gathering spaces in order to mandate a statement. The residence is foregrounded with strong accents of Italian marble sourced by the client. A white pristine abode dressed in this marble is a remarkable feature all throughout the house. The notion was to design living spaces separated by large lobbies & semi-private zones from the private bedroom chambers. The neutral colour palette with intended highlights for the interior vitalizes the spaces to complement the outdoor pool & manicured greens. Scroll down to read more about this resplendent project at SURFACES REPORTER (SR):
Also Read: A Beautifully Crafted Luxury Residence by Dipen Gada
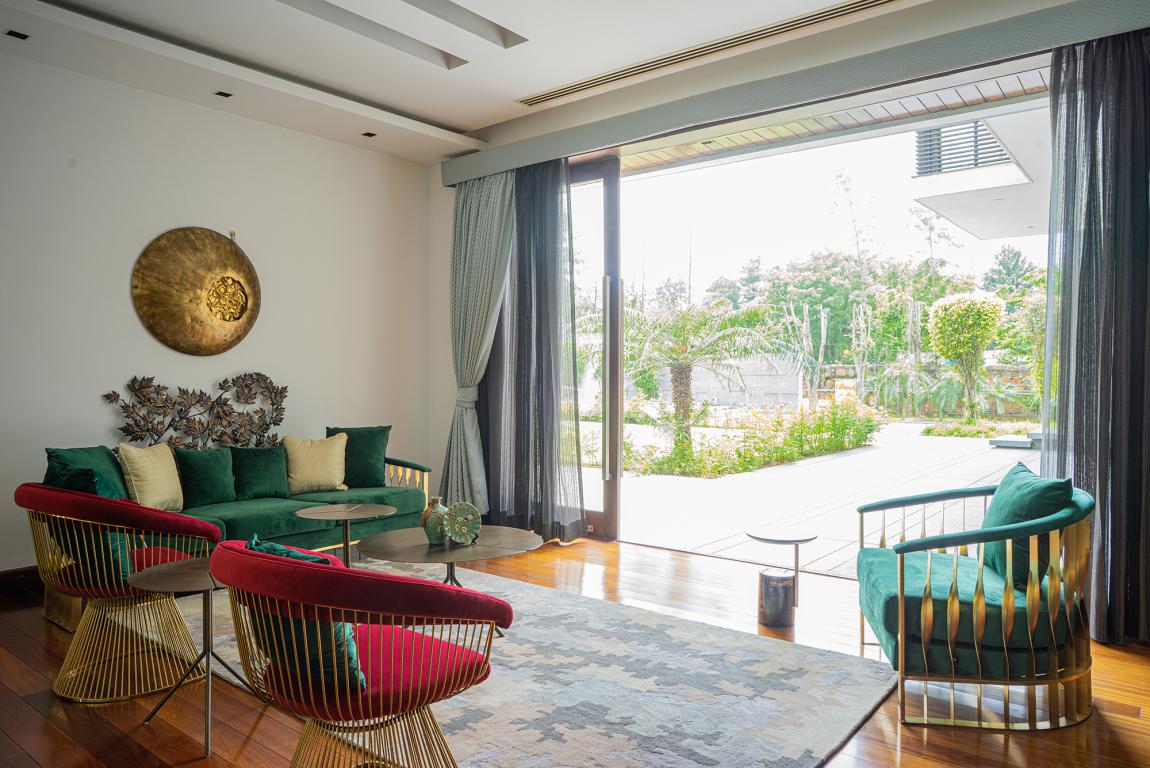
With vibrant yet modern muted palettes, the house is designed as a narrative, speaking of understated luxury. The project sees an amalgamation of materials including brass, marble, polished timber, glass, beveled mirrors, gold leafing, leather, velvet & suede, multi-fold shears, Persian rugs, an elaborate list.
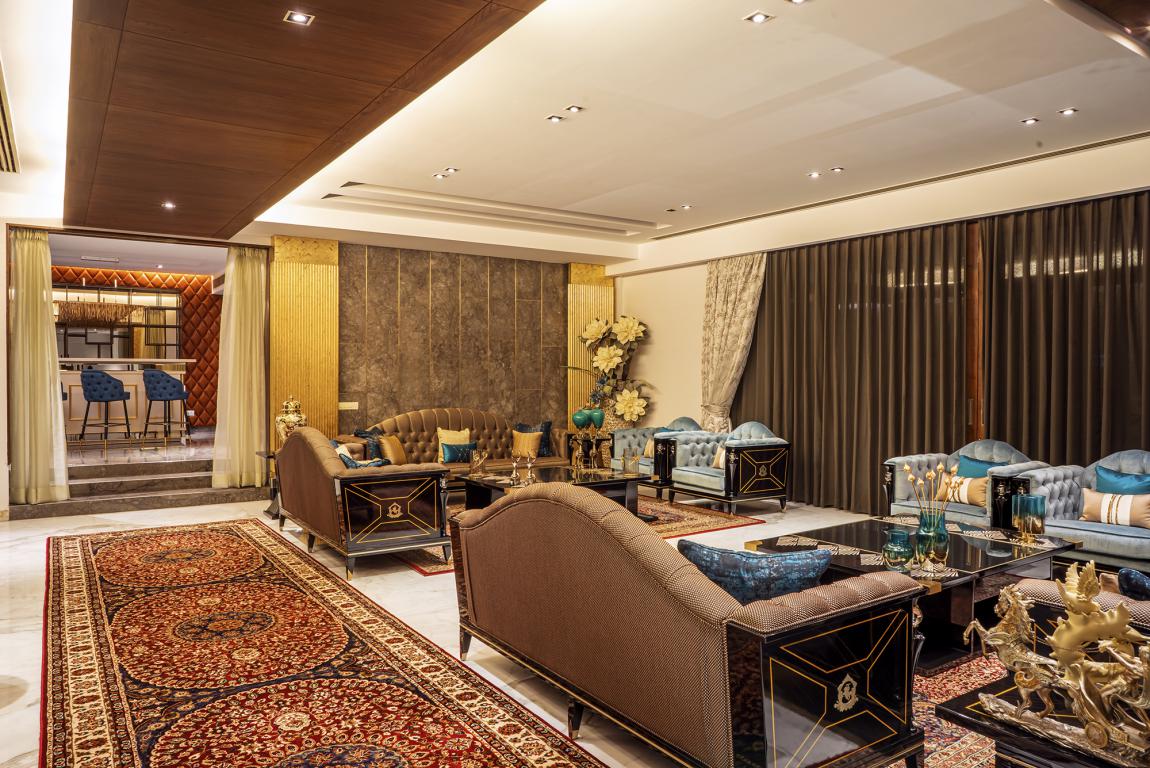
A Visual Connection Between the Outdoors and Indoors
One enters this sumptuous residence through magnificent double doors opening into an inviting lobby.
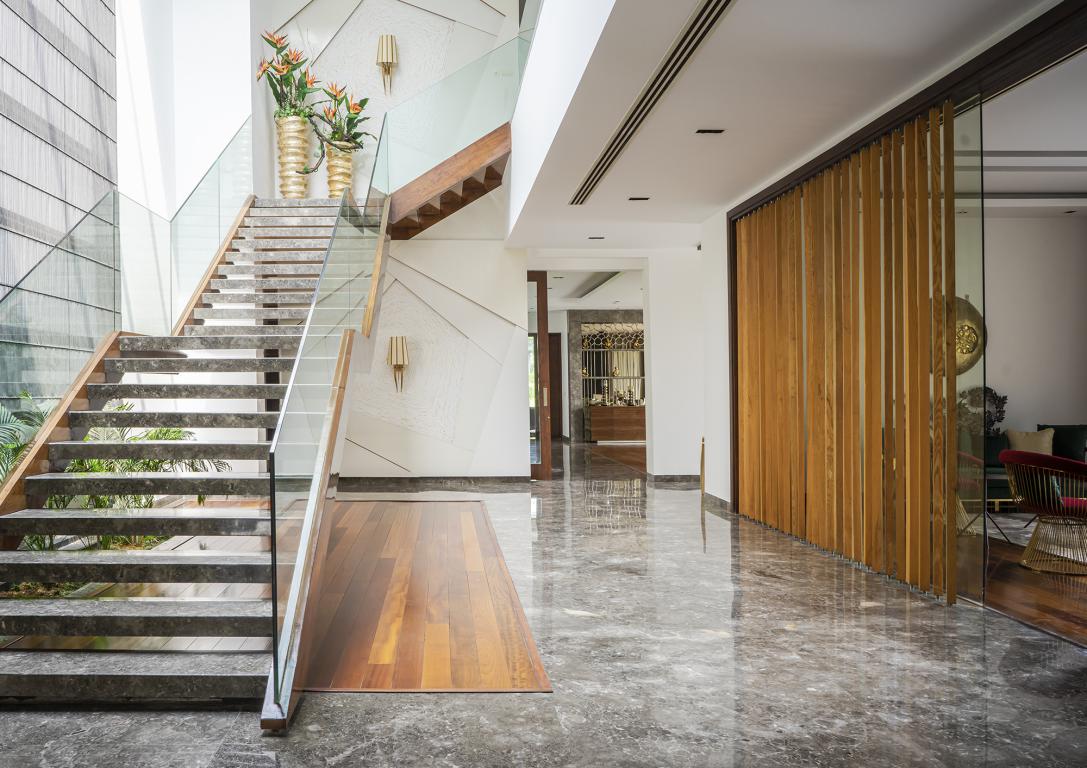
The lobby bestows a grand staircase in the double-height foyer.
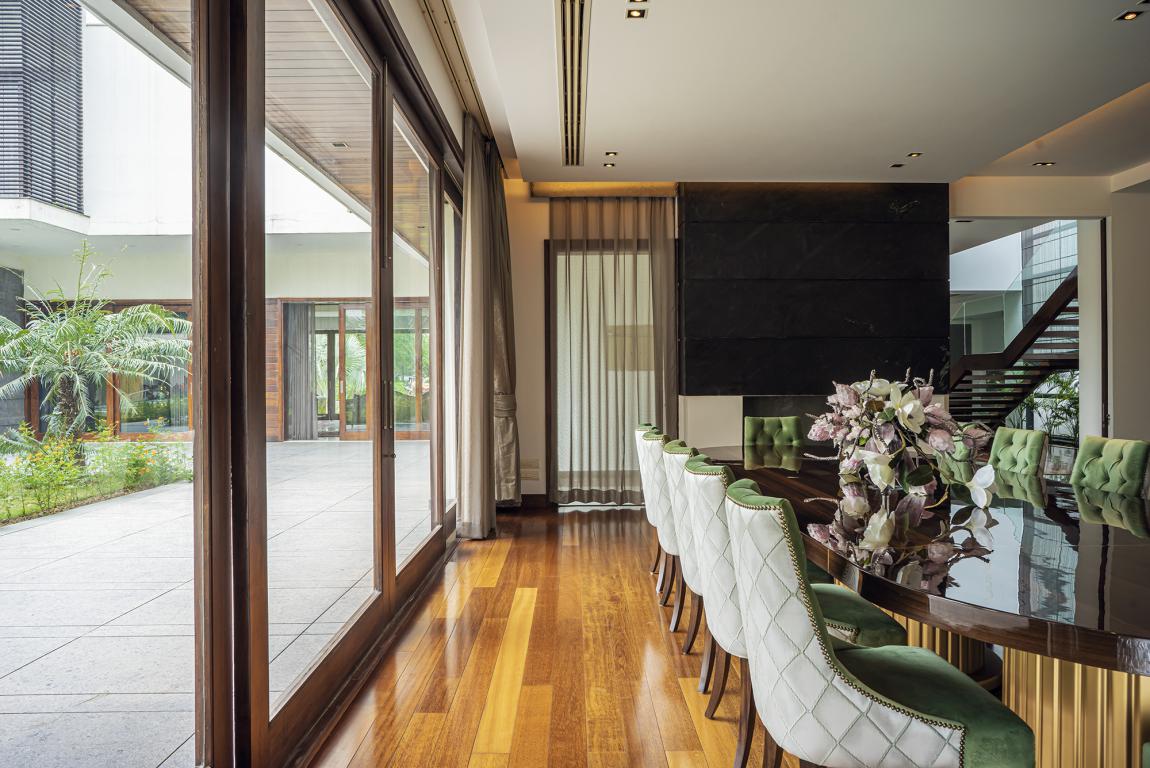
A patch of shrubbery here forms a visual connection between the indoors and the outdoors, adorned with bamboo plantations. The overall circulation leads the patron into two directions, where the first is directed towards the living room, and the other approaches a ten-seater diner.
The Maharaja Living Room
The room is embellished with brass, stone, and 24-carat gold leafing. Completing the composition, externally are polished panels of the woodwork and black granite, whereas internally, strong enunciations of pale brass are found in both the furniture & the walls.
Also Read: An Underground Parking Lot is Transformed into A Luxury Kitchen Showroom in Hyderabad
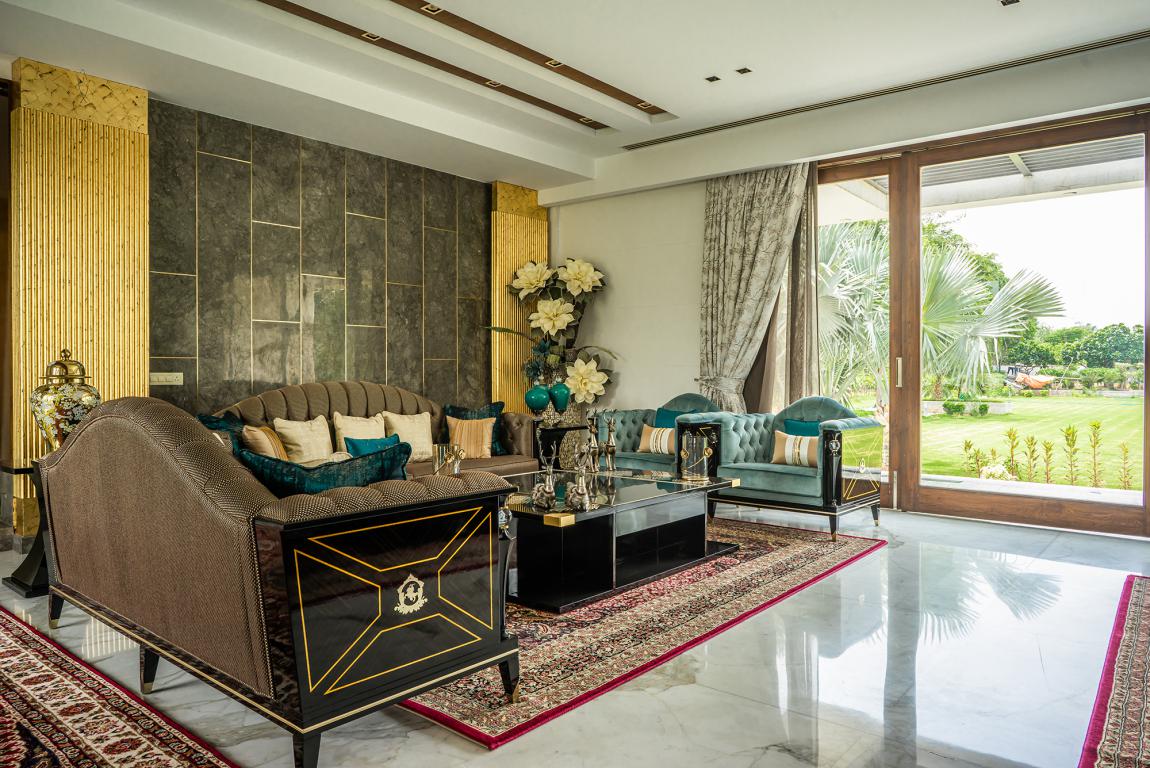
The expanse overlooks greens on two opposite ends, through large glazings framed by cascading upholstery. Large window openings incorporated throughout the house offer exquisite views to the farm upfront and the pool with its outhouse at the back.
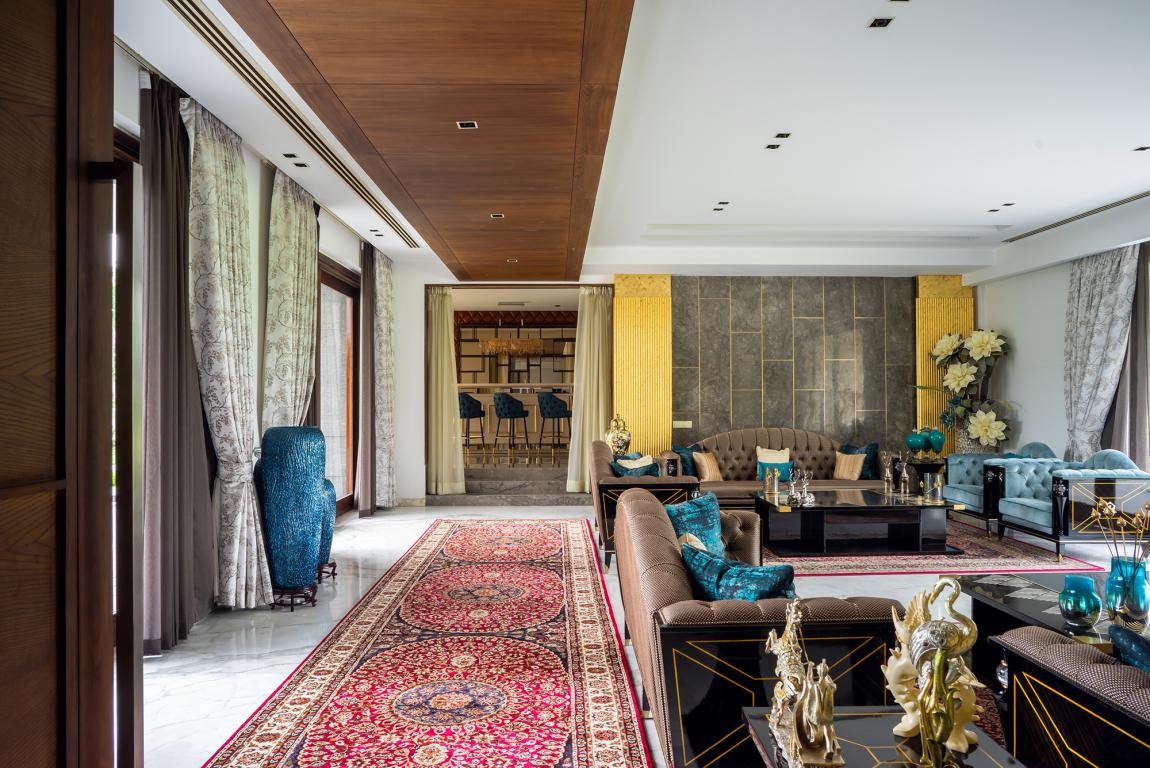 This grand living room is gold-lit and its opulence is further accentuated by long runner Persian rugs spread from one end to the other. Moving inside, one steps up on to the bar level.
This grand living room is gold-lit and its opulence is further accentuated by long runner Persian rugs spread from one end to the other. Moving inside, one steps up on to the bar level.
Splendid Bar Counter
The bar underscores the splendid aesthetics of the living room. A mesmerizing crystal chandelier dangles hovering over the bar counter.
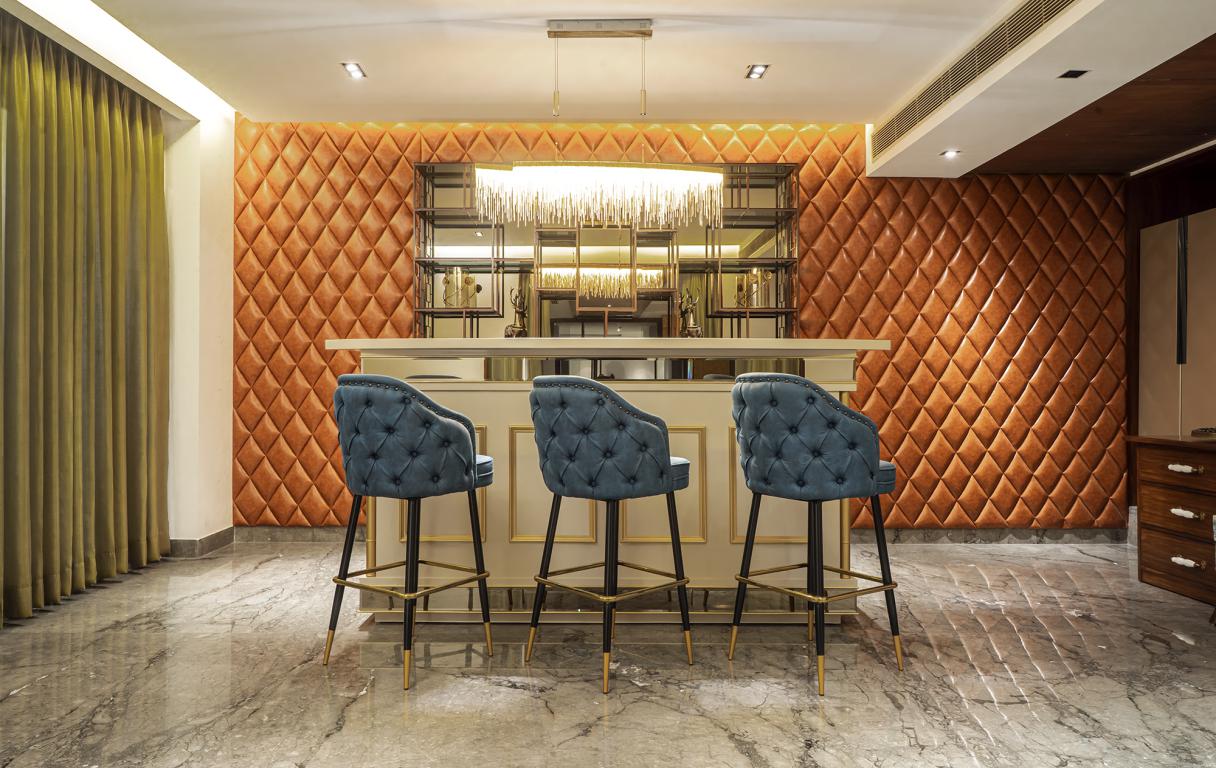 The intersperses of statement finishes like ochre mirror walls & brass inlay stone walls make pronounced appearances in the living area.
The intersperses of statement finishes like ochre mirror walls & brass inlay stone walls make pronounced appearances in the living area.
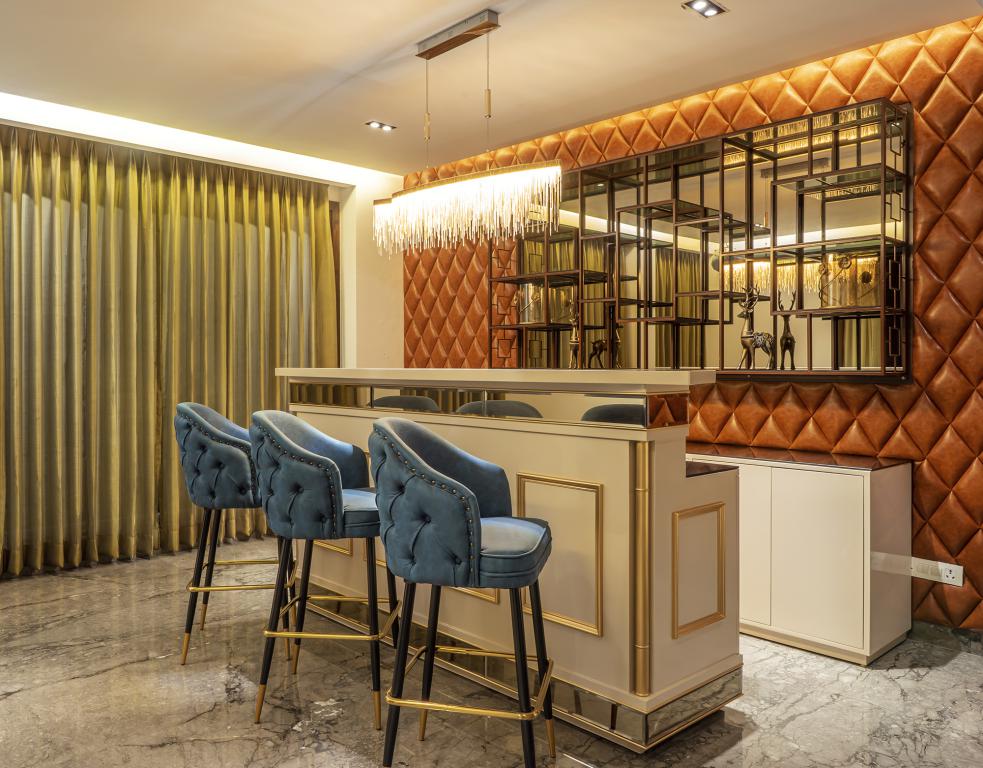 Moving into the direction of the diner cum master study unit, one can also peep into the tea lounge oriented in order to catch the morning sun, with a comfortable set of lounge furniture.
Moving into the direction of the diner cum master study unit, one can also peep into the tea lounge oriented in order to catch the morning sun, with a comfortable set of lounge furniture.
Whitened Kitchen With Windows on Three Sides
Meandering further into the design, the kitchen is conventionally fabricated to suit the residence and its luxury, with whitened cabinets and top-line fittings.
With windows opening on all three sides of the kitchen and a view to the pool, it makes for a glorious cooking space.
Bedrooms
Next, the upper floor comprises bedrooms.
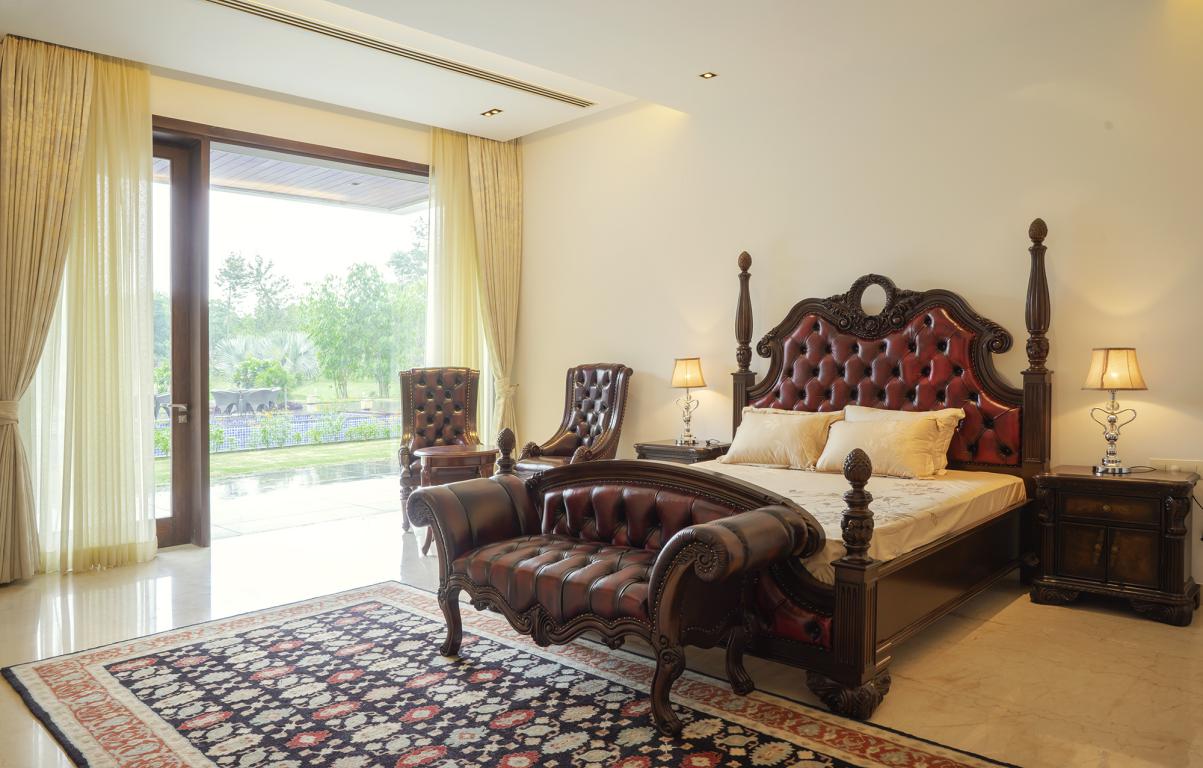 All rooms are provided with private ensuites, balcony decks, and walk-in storage spaces. The day banks purely on natural light through the magnanimous timber-framed glazing.
All rooms are provided with private ensuites, balcony decks, and walk-in storage spaces. The day banks purely on natural light through the magnanimous timber-framed glazing.
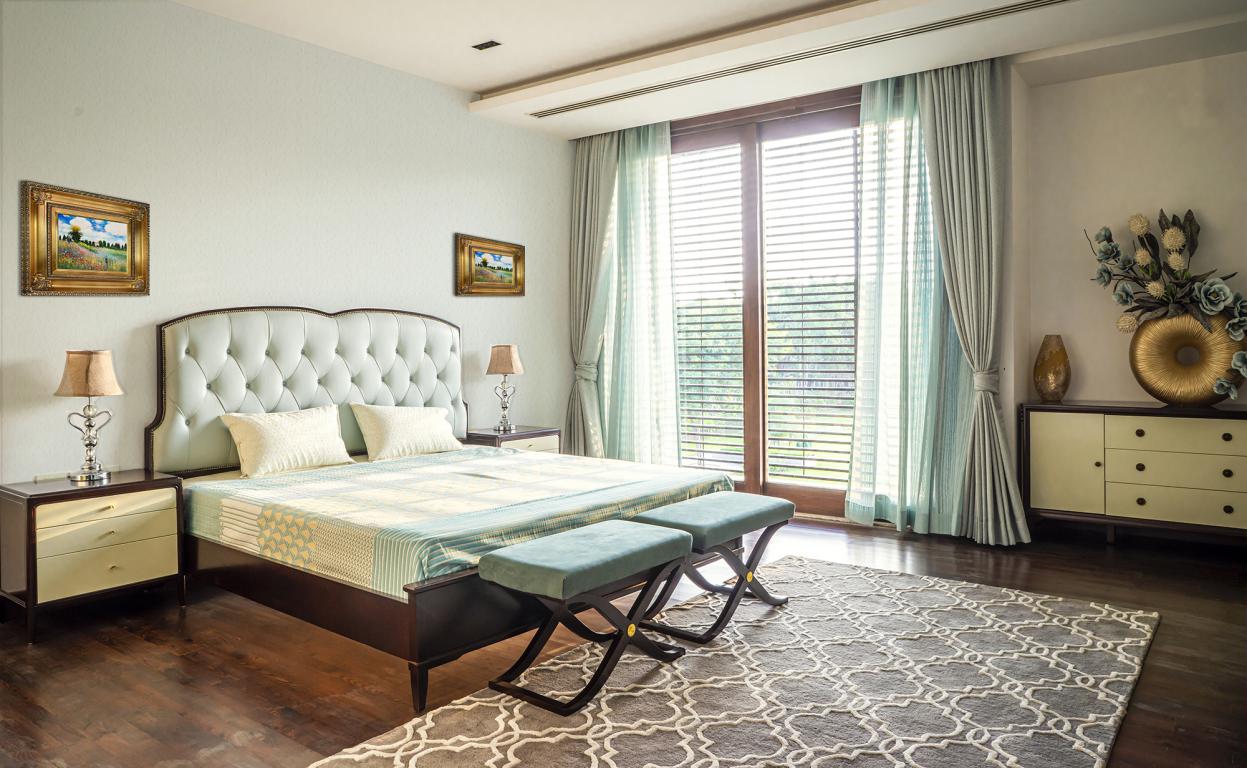
Hand-Picked Furniture Pieces
All furniture pieces are handpicked to curate each room, suiting personal choice while invoking individual identities. In addition to the ceiling lights, accent floor lamps & chandeliers are assimilated to add warmth to the aura. Timber & lush suede fabric forms the base of all furniture.
Also Read: Minimalism to convey luxury in Ar Anurag & Pallavi Pashine’s residence | Salankar Pashine & Associates | Nagpur, Maharashtra
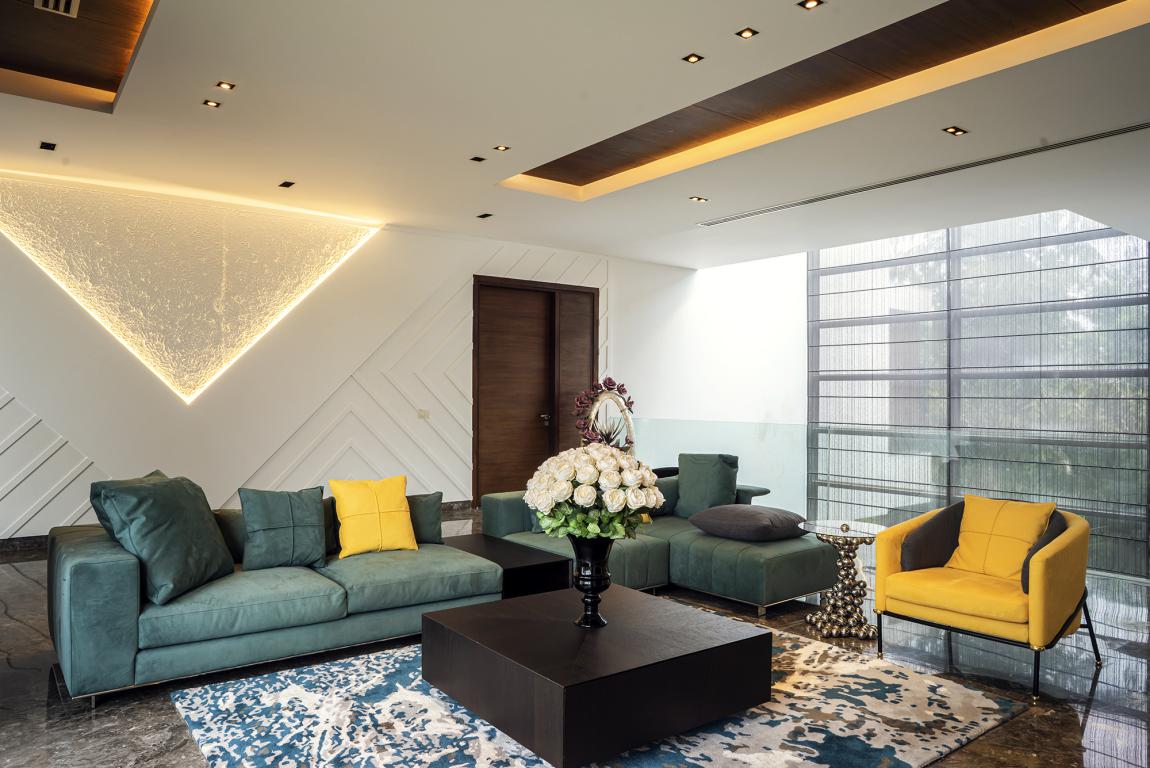
Sourced from India & overseas, the furniture pieces are timeless curations that serve for the aesthetical and functional regime, both. The brass finish on various statement pieces adds to the luxury quotient.
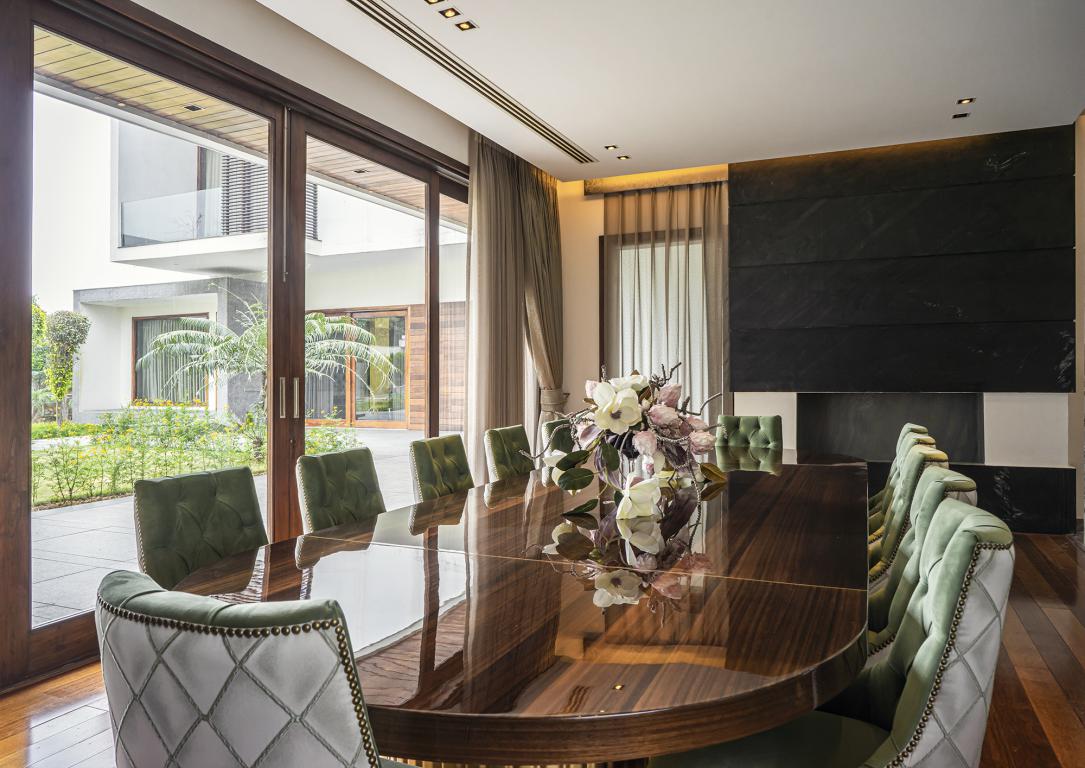
Hi-grade polish finishes on the furniture further enhances the exuberant vibe. In order to comply with the scale of the spaces, the furniture configurations selected are well-sized with upholstered comfortable and deep pocket seatings.
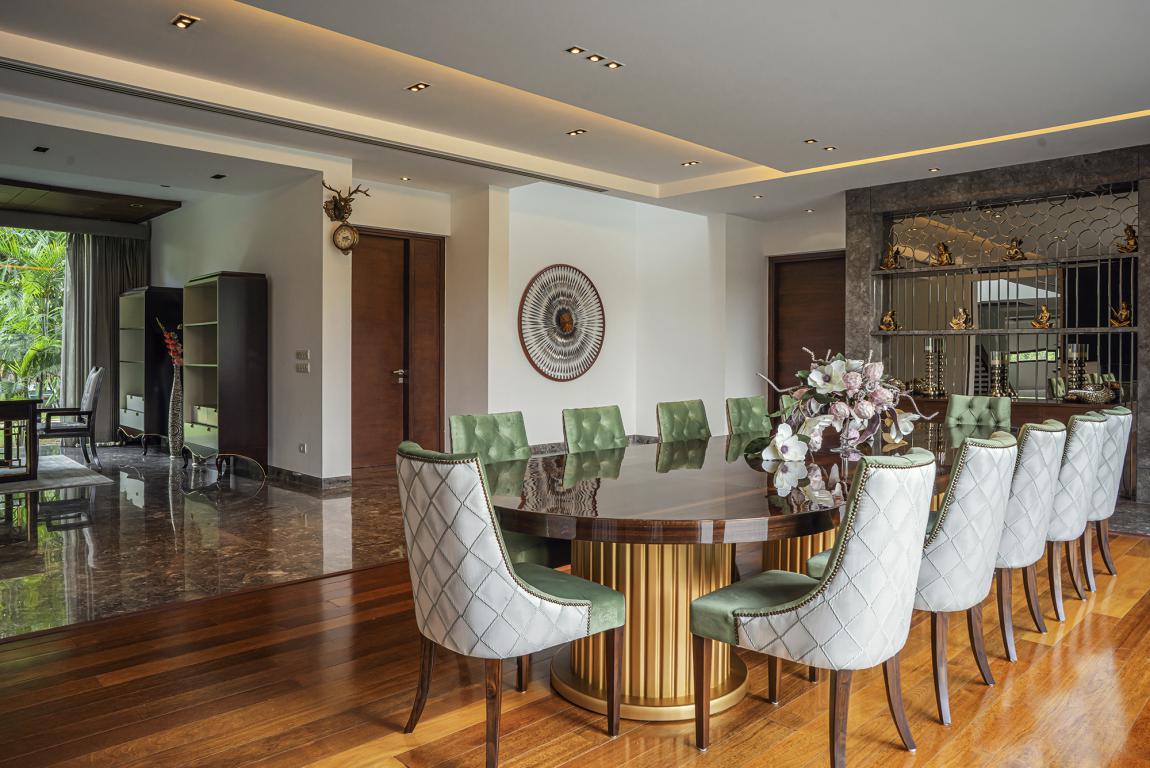
Each room lifts the best of these materials to form emphasis and elements sacrosanct to the flow of design through spaces. Barring the public spaces, the walls of this house are neutrals embellished with metallic wall sculptures.
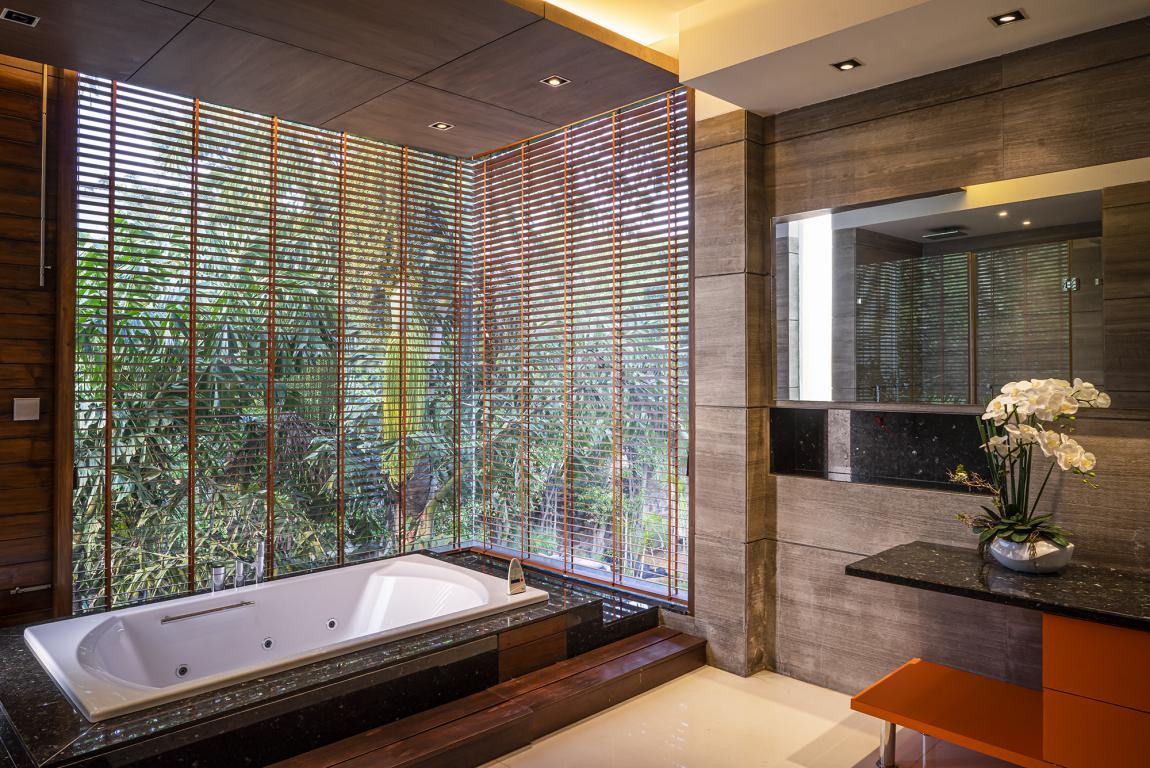 All the public spaces are styled around luxurious guest service in an extraordinary ambience.
All the public spaces are styled around luxurious guest service in an extraordinary ambience.
About the Firm
Debaditya established Studio Crypt with his work and life partner Shivani Khanna in early 2018.
The objective of the firm and its works is to make luxury and sustainable design accessible without commercial barriers. The firm specializes in residential, commercial, institutional, and hospitality projects.
About the Architects
Debaditya Goswami
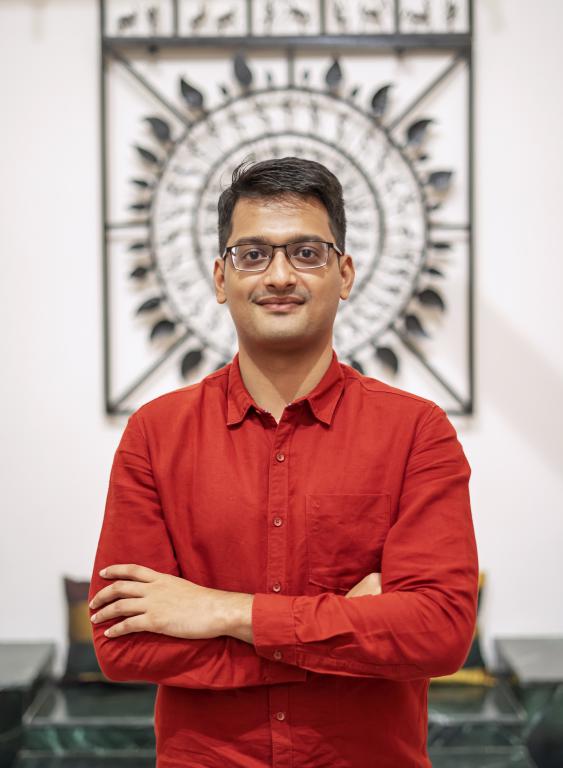
Debaditya Goswami is the Co-Founder and Principal Architect at Studio Crypt is popular for his proficiency with sustainable materials. He is skilled with designing unique structures, including in the hills and contoured terrains. Recognized for persistent dedication towards offering sustainable luxury design solutions focused on minimizing wastage and increased efficiency; Debaditya Goswami is also known for encouraging local artisans by including their craftsmenship in his designs. Some of his notable projects include small and large scale Residential developments in Auckland such as, Grassways Avenue- Pakuranga, Great South Road-Papatoetoe, Kimpton Road-Papatoetoe, and Tiverton Road-Avondale to name a few. The versatile list also includes Salvation Tree School- Greater Noida, Resort at Camp Panther- Rishikesh, Amila Hills- Luxury Residences- Shimla, The Wisdom Tree School, Bhubaneshwar, and similar works. He has also done notable works of national importance for the Indian Defence. He is also associated at rural levels with Local panchayats like the design of the Sainik Dwar for the village of Kutubpur, U.P.
Shivani Khanna
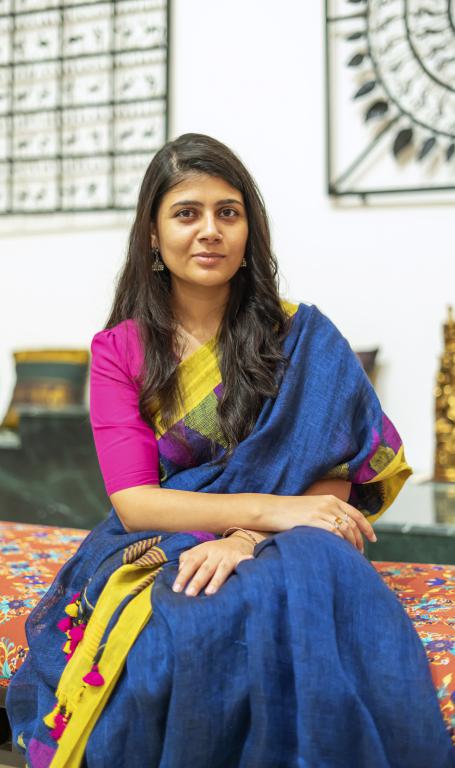
Shivani Khanna is the Co-Founder and Principal Architect at Studio Crypt holds vast experience as an institutional and residential architect. Known for directing an environmentally conscious architectural practice, she ensures to deliver aesthetically versatile and overwhelming yet humble architectural spaces being mindful of sustainability and understated luxury. Her skills in designing notable institutes, like The HDFC School, TERI NBRC- Lab and other residential and commercial building projects in India, along with her works in New Zealand have been well received. Some of the accolades received are namely; their competition project awarded Jury’s Honorable Mention (Archdux 2018), she was also awarded the WEAA (Woman Excellence Achievement Awards) in 2020 for Architecture Category while her works and hypothesis were featured in Interiors & Décor, The Magazine & the Architects in March 2020.
Project Details
Project Name: IL Marmo
Architecture Firm: Studio Crypt
Design Team: Architects Shivani & Debaditya
Location of the project: Chattarpur, New Delhi
Area (Sq.ft): 18 000 sq.ft.
Budget: Confidential
Photo courtesy: Mandeep Singh Bains
Keep reading SURFACES REPORTER for more such articles and stories.
Join us in SOCIAL MEDIA to stay updated
SR FACEBOOK | SR LINKEDIN | SR INSTAGRAM | SR YOUTUBE | SR TWITTER
Further, Subscribe to our magazine | Sign Up for the FREE Surfaces Reporter Magazine Newsletter
You may also like to read about:
A House That Gives Uber-Luxe Vibes to the Inhabitants | The Auura Interior Design Studio | Rajkot | Adani Shantigram
Ar Ruchir Seths plush 11000Sqft Joint Family Home in Vadodara delights with exuberance and warmth
Ultra-Luxury Bachelorette Pad for a Self-Made Woman
And more…